The main residence, which has five levels, covers 40,807 square feet and includes a magnificent primary suite along with seven more bedrooms, all featuring vaulted ceilings, walk-in closets, wet bars, and private bathrooms. Distinctive Disney-themed areas add a playful touch to the opulent design, such as bunkrooms inspired by Swiss Family Robinson and a replica of Disneyland’s Tiki Room. The pool barn, covering 27,080 square feet and reaching a height of 53 feet, is set to feature a swimming pool, a workout area, and a spacious event venue. A 2,266-square-foot tunnel, which brings to mind a scene from a Star Wars movie, provides a smooth connection between the main house and the pool barn. Other features include a guest house, a five-bay workshop, a well house, and a nearly finished large pond.
Address: 200 E 7000 S, Hyrum, UT 84319
Listing Price: $19,500,000 million
Square feet: 70,153
Bedrooms and Bathrooms: 10 bedrooms and 18 bathrooms
Zillow listing for 200 E 7000 S, Hyrum, UT
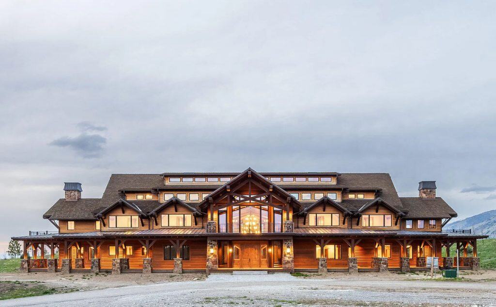
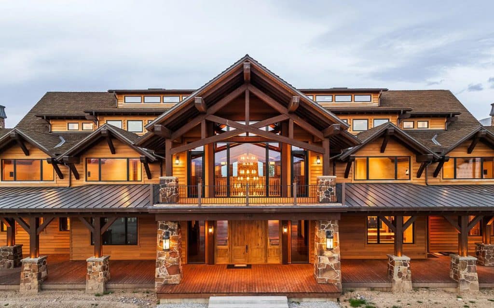
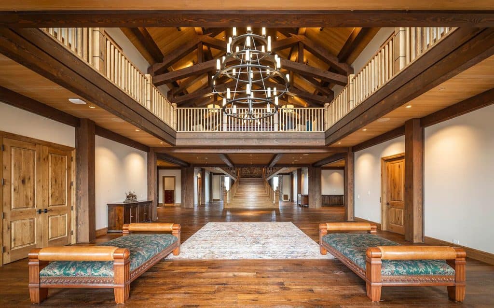
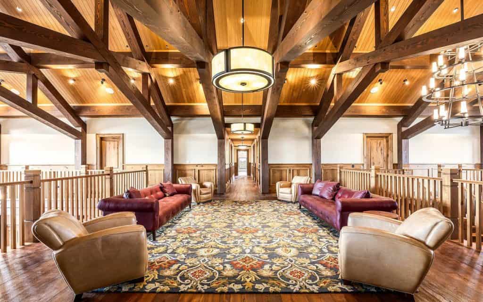
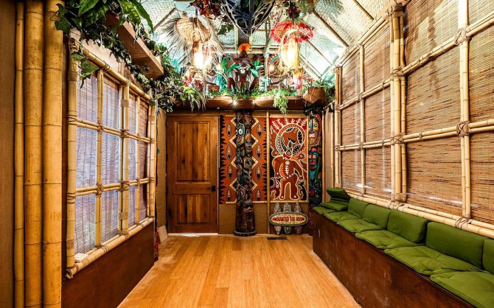
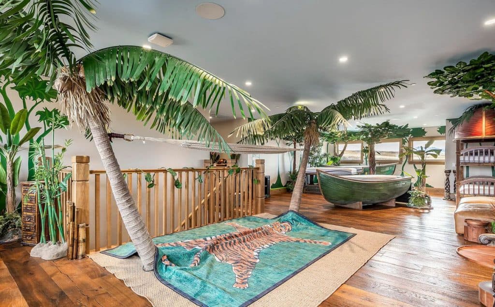
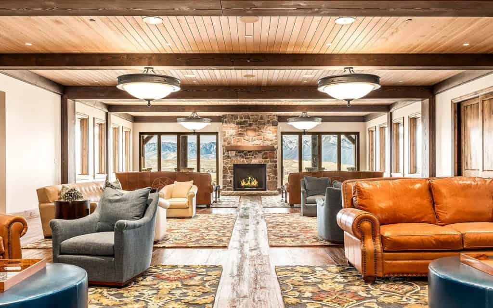
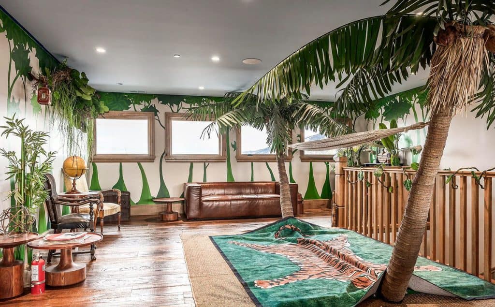
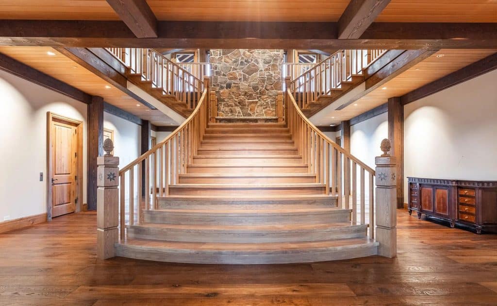
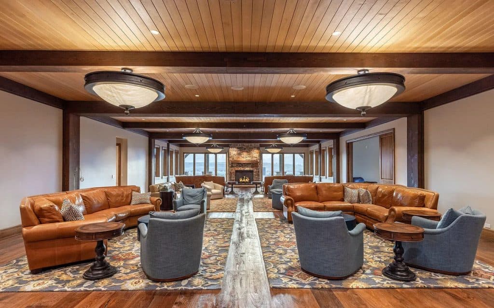
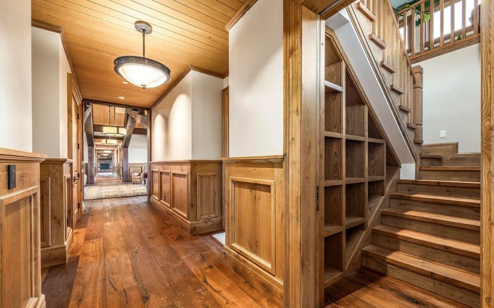
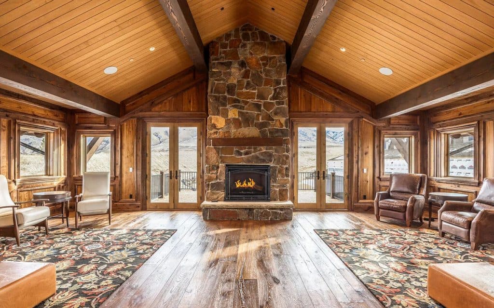
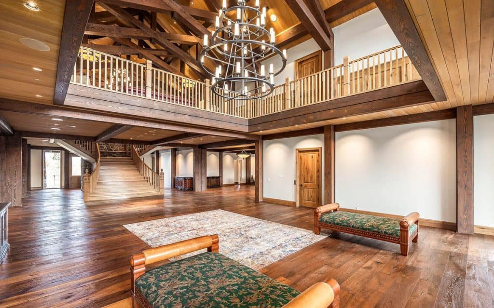
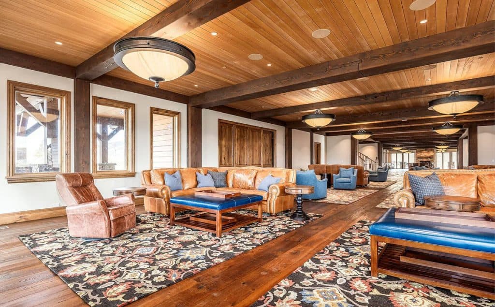
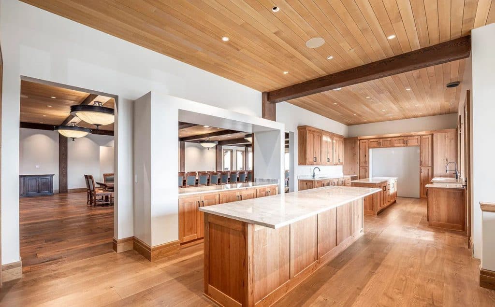
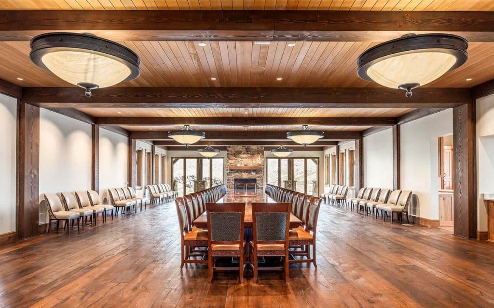
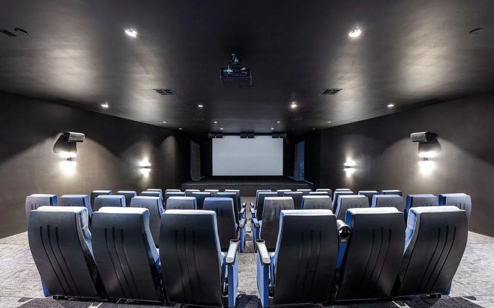
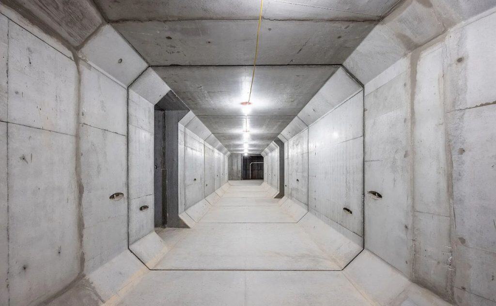
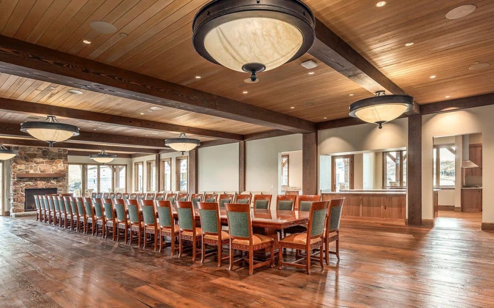
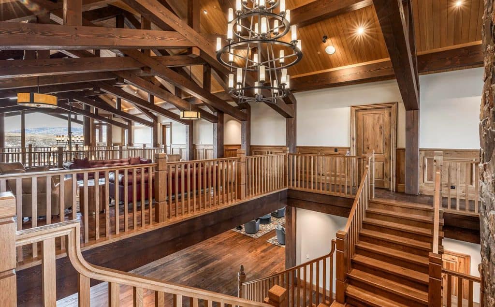
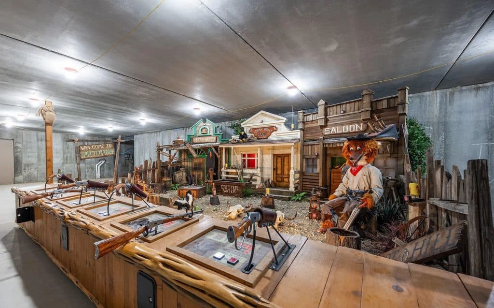
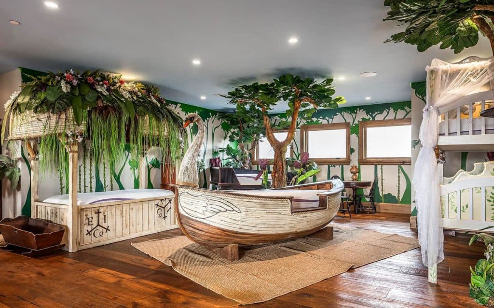
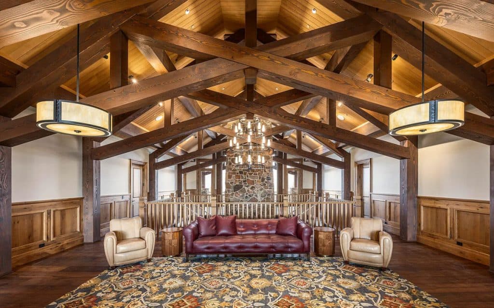
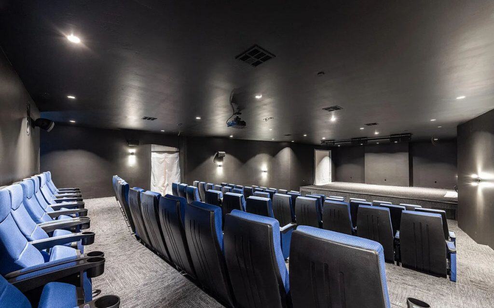
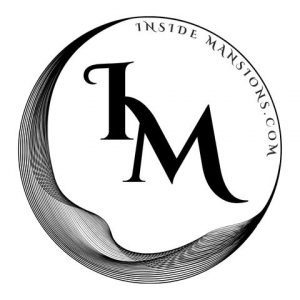
I am impressed with this internet site, really I am a fan.