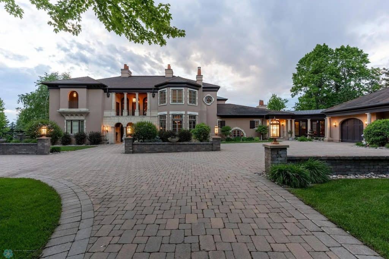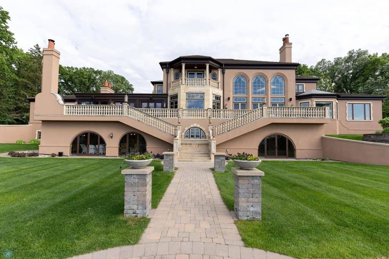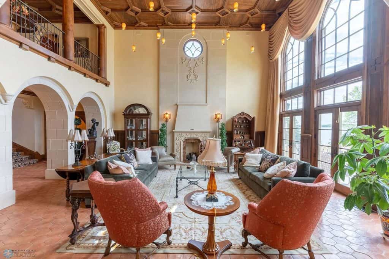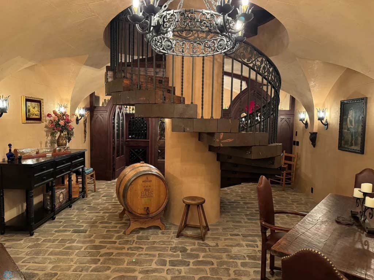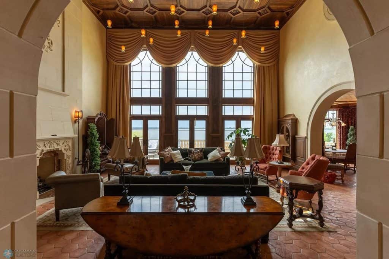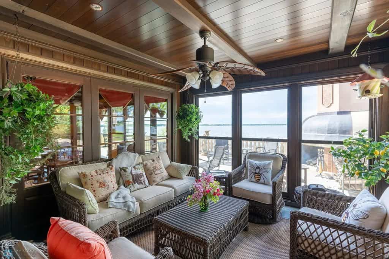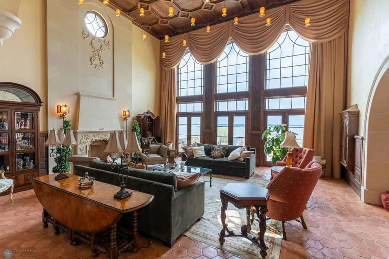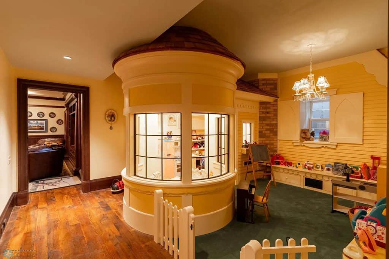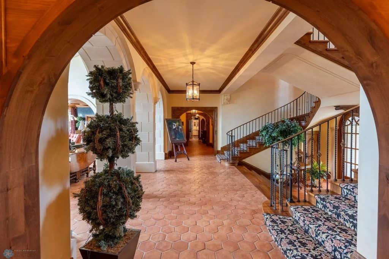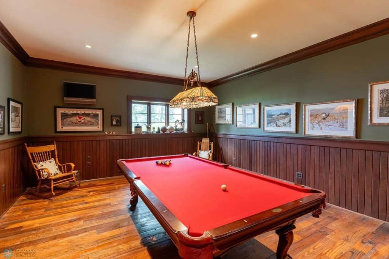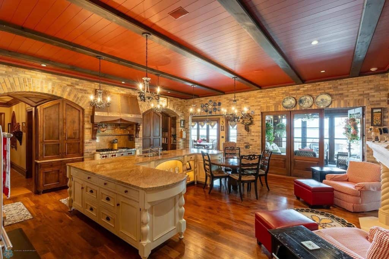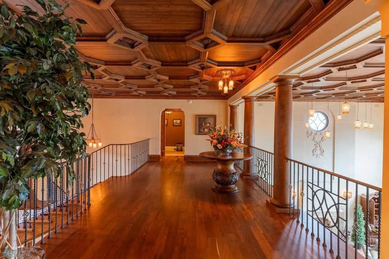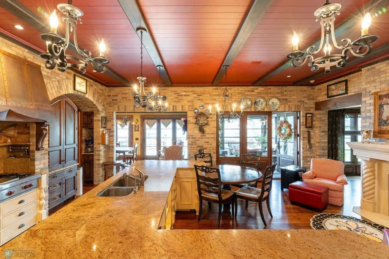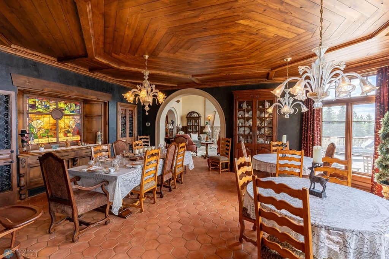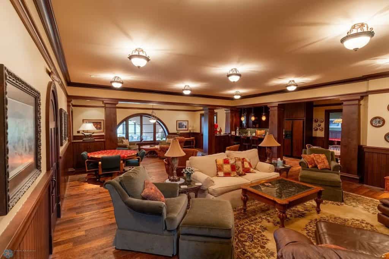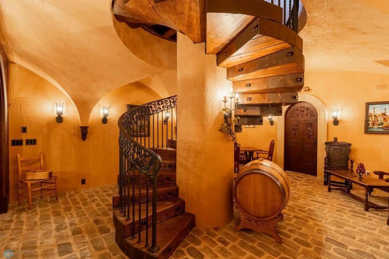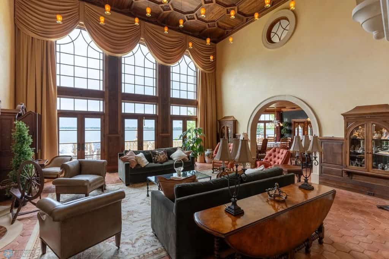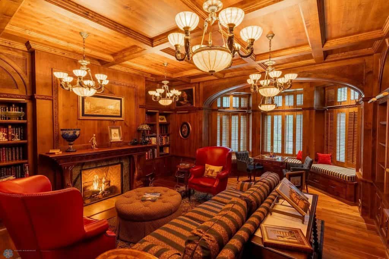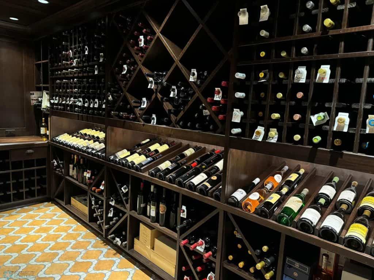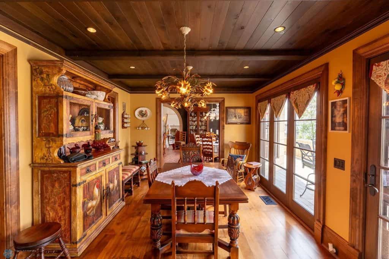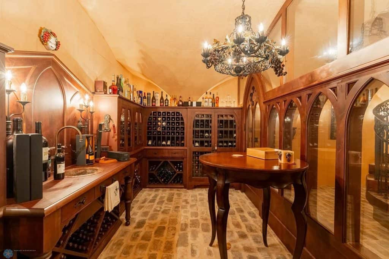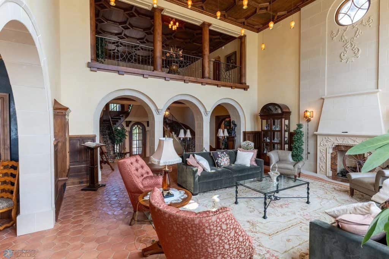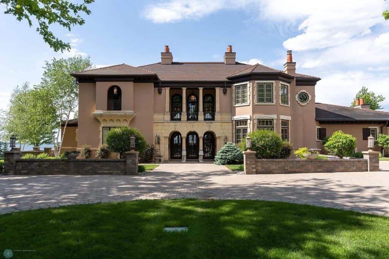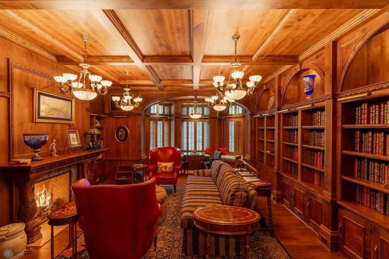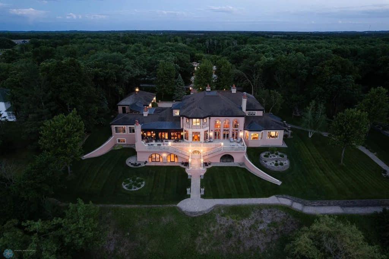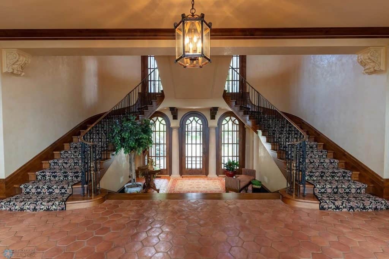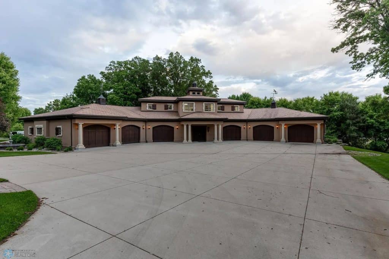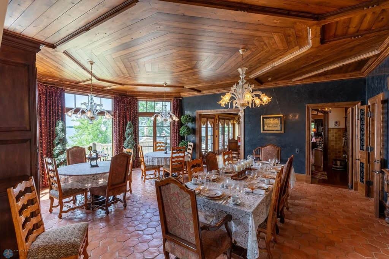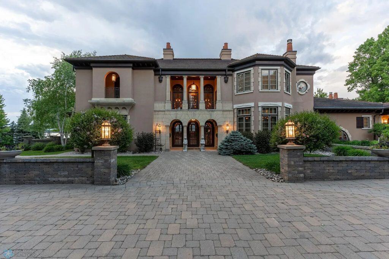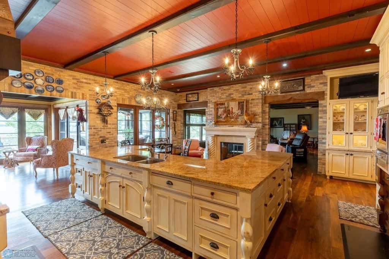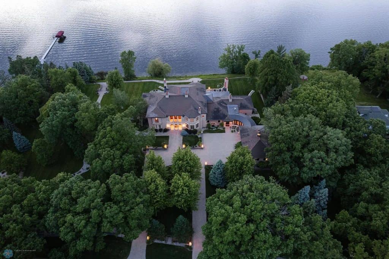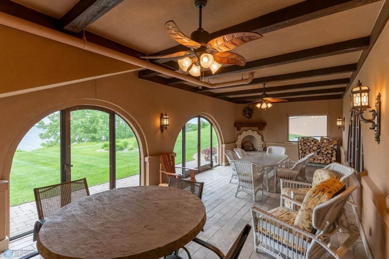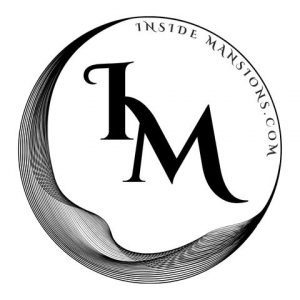The spacious living and dining areas offer breathtaking views of the surroundings. The gourmet kitchen is equipped with high-end appliances, granite countertops, a butler’s pantry, and a walk-in storage pantry. There’s ample dining space, including an eat-in kitchen with a cozy fireplace, a dining room, and a formal dining area. The opulent primary suite on the main floor includes a private sitting room with a fireplace, creating an inviting atmosphere for comfort, privacy, and relaxation. The basement is an amazing spot for entertaining, featuring a spacious family room, a wet bar, a billiards room, and not just one, but two wine cellars that can store up to 3,000 bottles! The delightful tasting room provides a unique setting for hosting guests. Additionally, the detached garage is a dream come true for car collectors, with enough space to showcase 20 vehicles.
Address: 45329 Red Pine Loop, Perham, MN 56573
Listing Price: $14,000,000 million
Square feet: 13,991
Bedrooms and Bathrooms: 6 bedrooms and 8 bathrooms
Zillow listing for 45329 Red Pine Loop, Perham, MN
