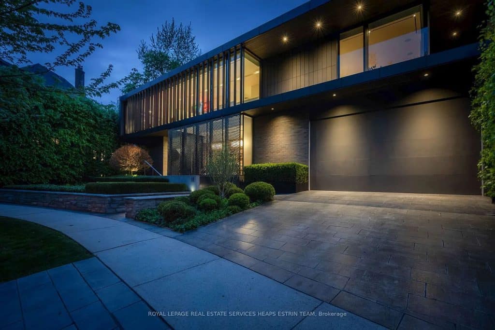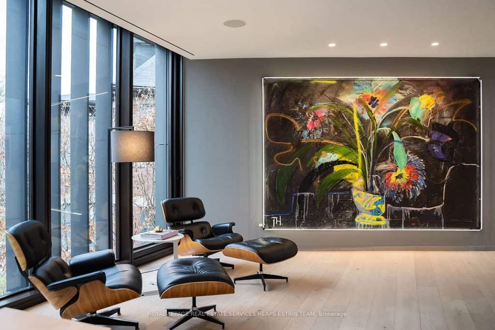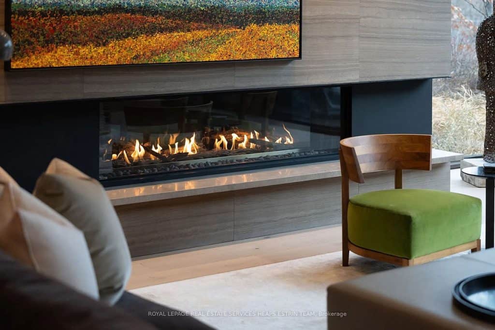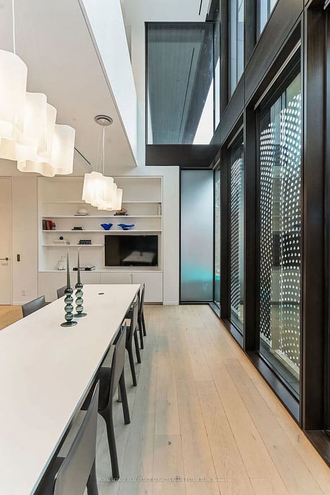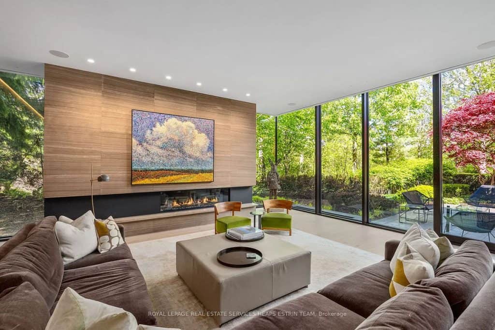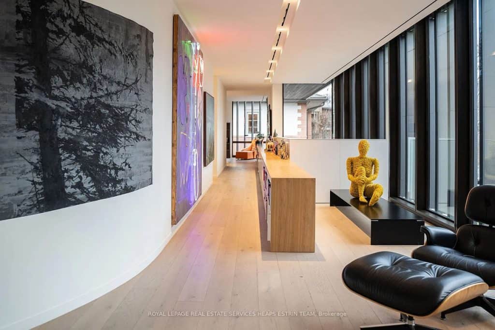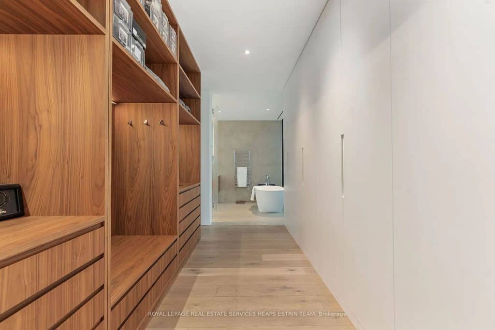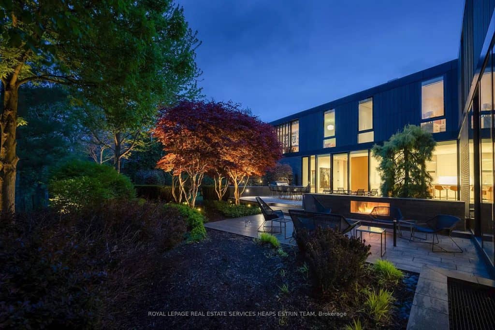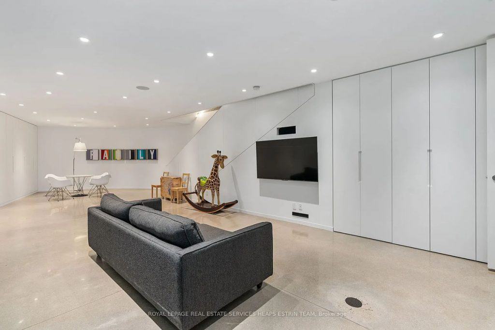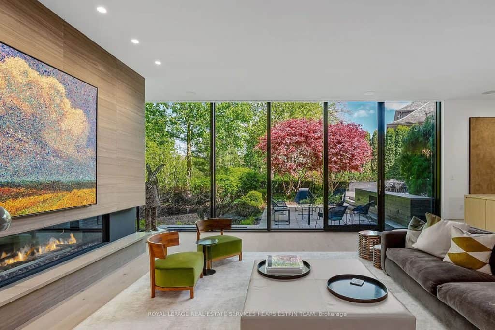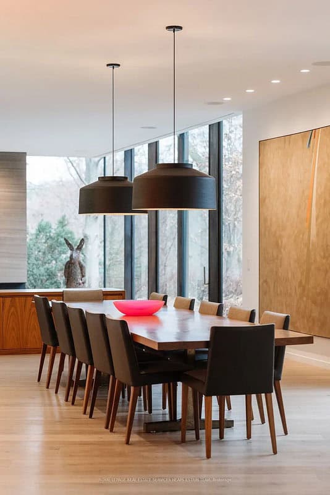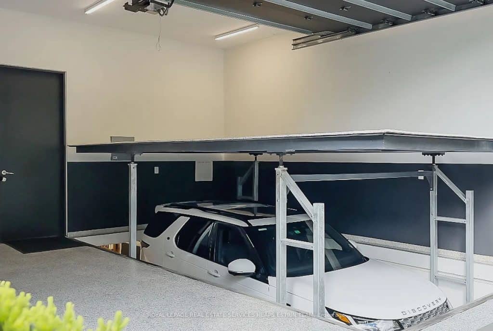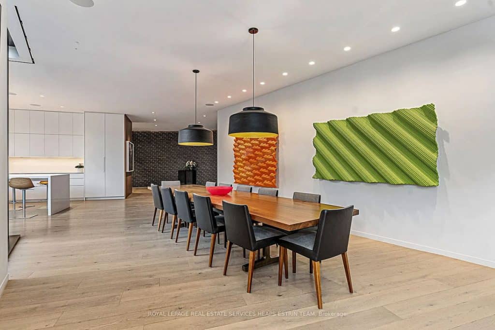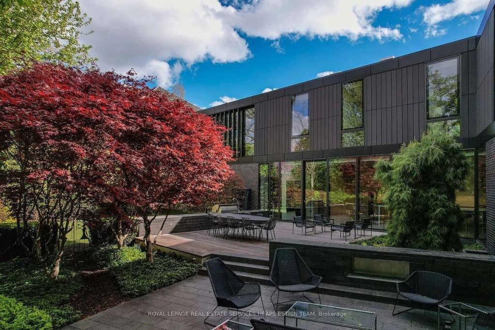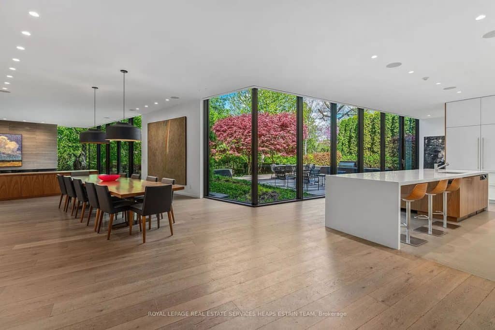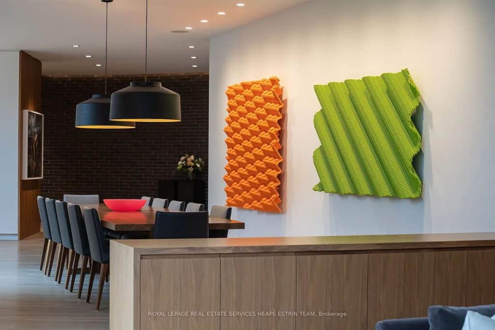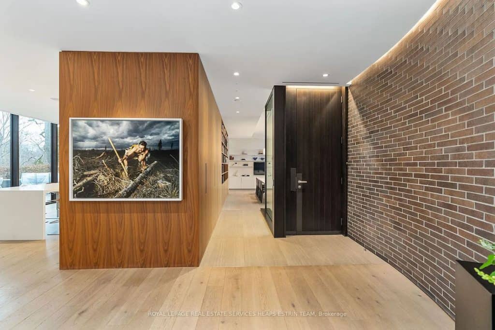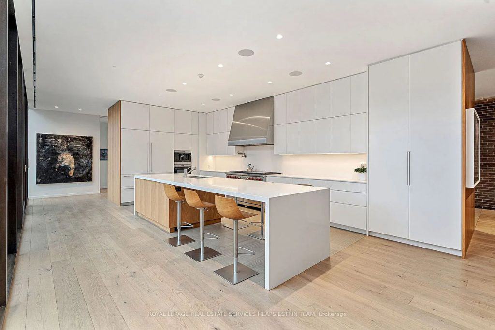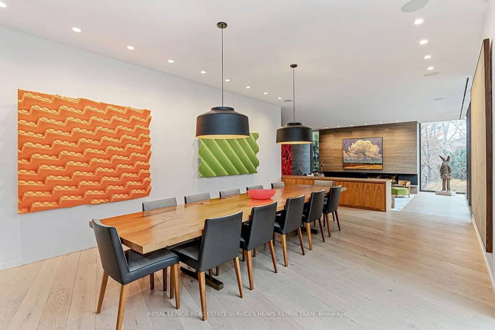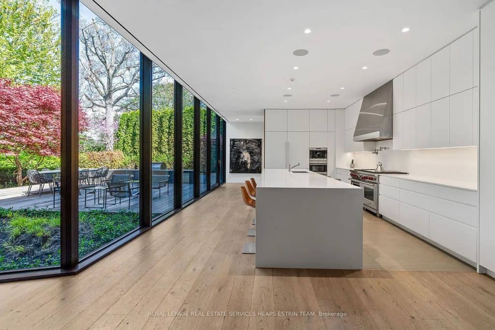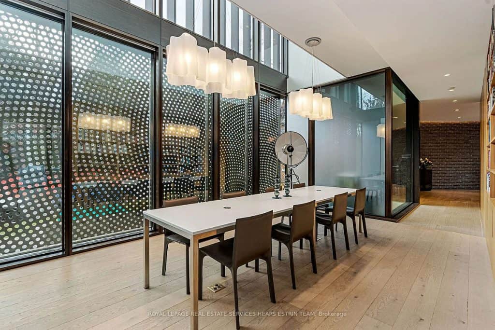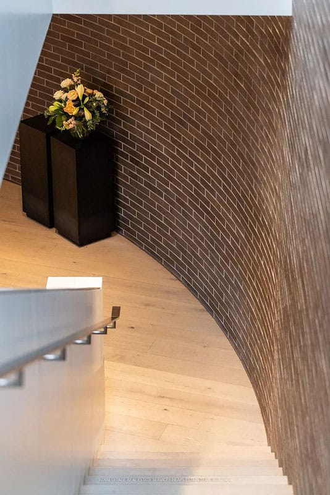The interior design beautifully incorporates the surrounding landscape, featuring expansive floor-to-ceiling windows and doors that strengthen the bond between the opulent indoor areas and the vibrant outdoors, allowing for plenty of natural light. This kitchen features top-of-the-line appliances, tailored cabinetry, and a spacious island, seamlessly connecting to a stunningly landscaped private ravine garden complete with a stone patio, barbecue, and outdoor fireplace. The home’s distinctive curvature provides ample opportunities for showcasing art and enjoying sweeping views. The lower level reflects the elegance of the upper floors, featuring a guest suite, a recreation room, a games area, a soundproof music studio, and plenty of storage space, along with direct access to the underground garage. Car lovers will be delighted by the two-car integrated garage and the underground garage that includes a car lift and parking for five more vehicles. Set on a prime lot of nearly half an acre, this home is truly one of a kind.
Address: 11 Thornwood Rd, Toronto, ON M4W 2R8
Listing Price: C$20,000,000 million
Square feet: 9,500
Bedrooms and Bathrooms: 5 bedrooms and 8 bathrooms
Zillow listing for 11 Thornwood Rd, Toronto, ON

