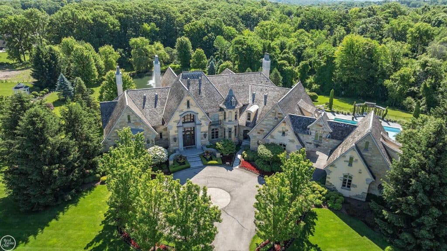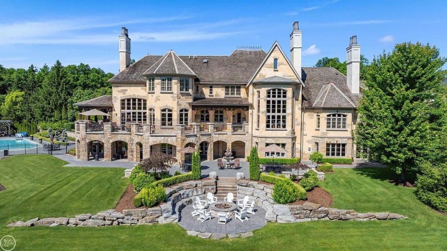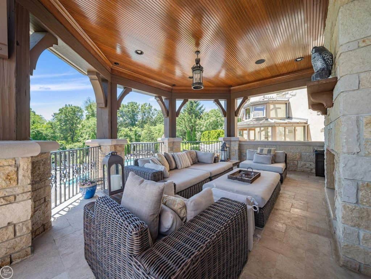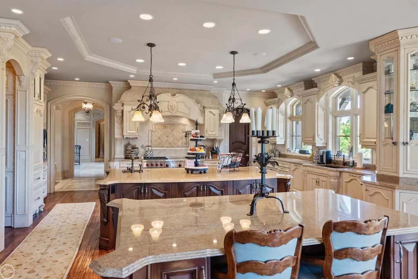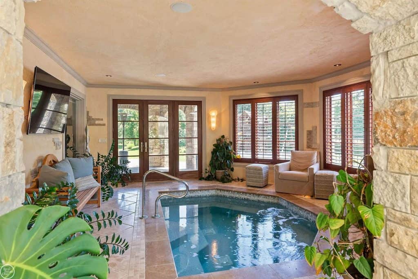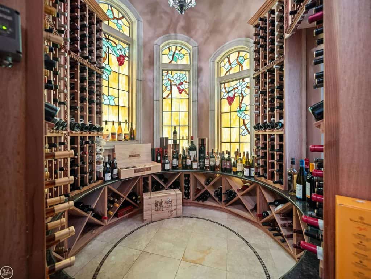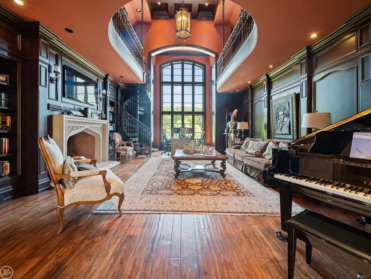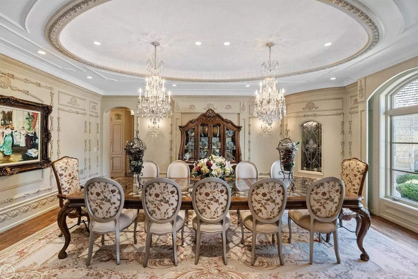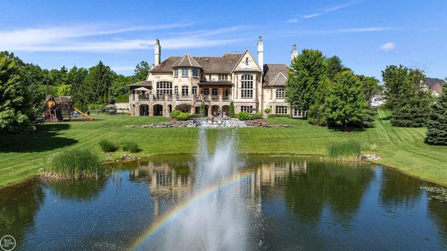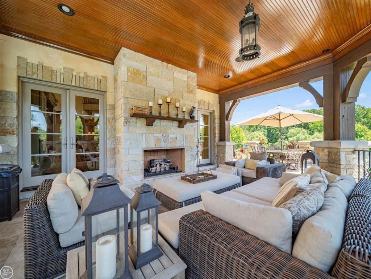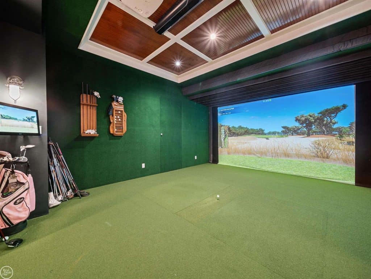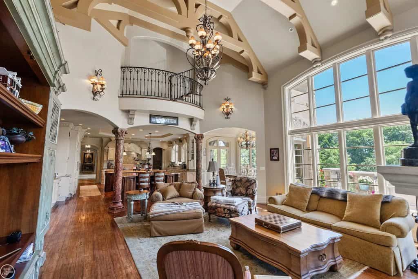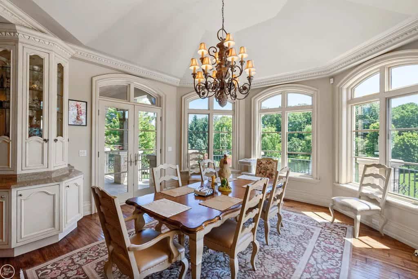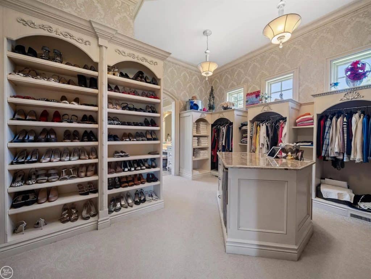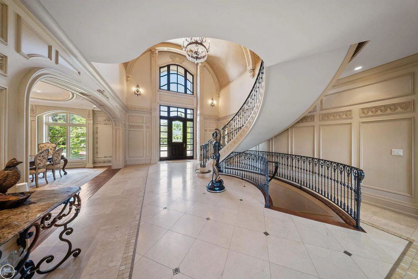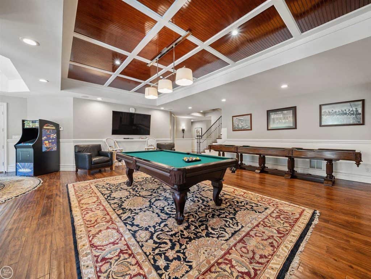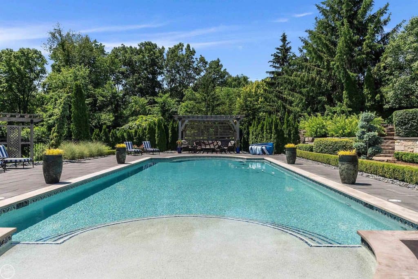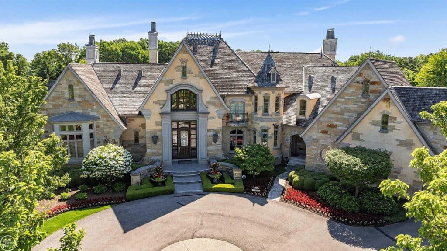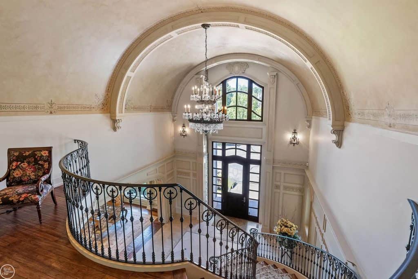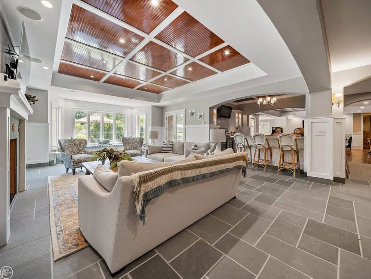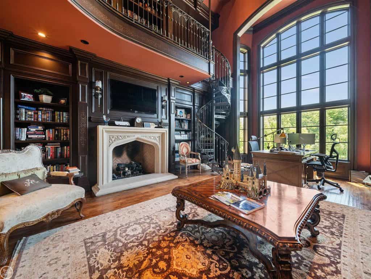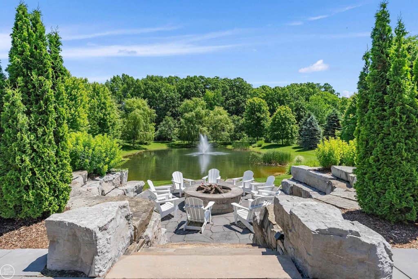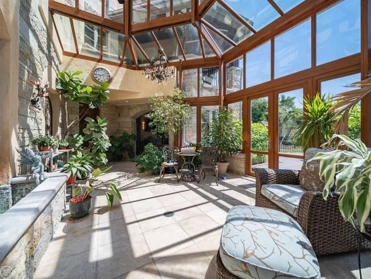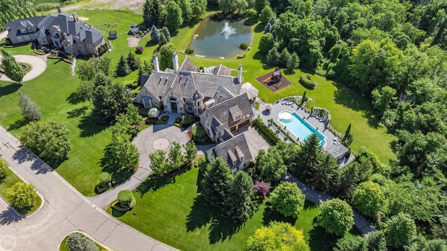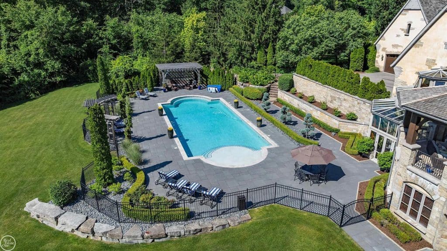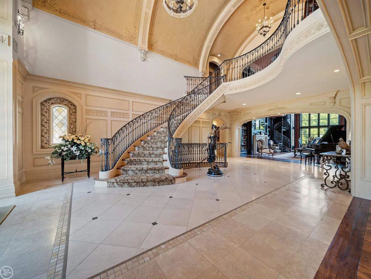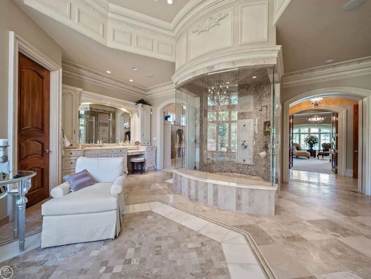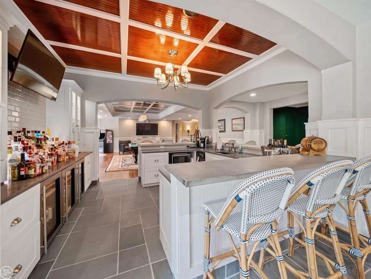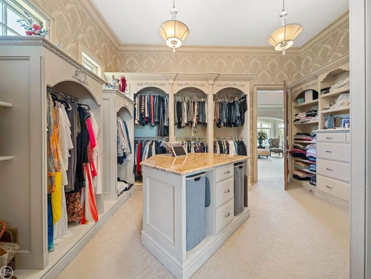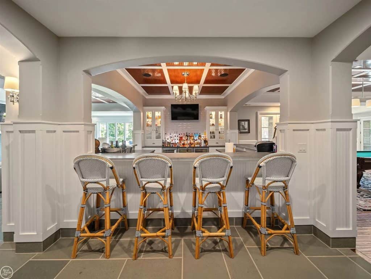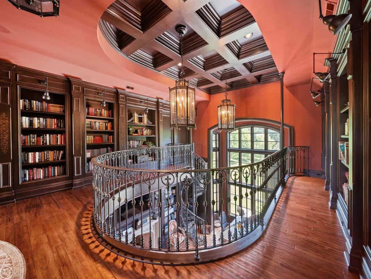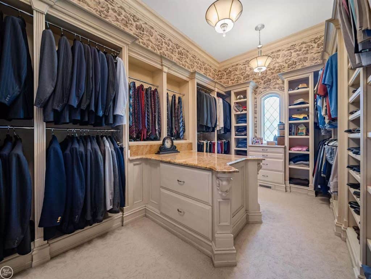Tailored for entertaining, this custom-built home is nestled on a generous 4.25-acre private lot that backs onto a serene pond within the prestigious gated community of Orchard Ridge. Constructed with the highest quality materials and craftsmanship, it boasts over 14,000 sq. ft. of elegantly designed living space. The grand two-story foyer welcomes you with a sweeping wrought iron staircase that leads to a dual-level library. The chef’s gourmet kitchen is a delight for entertainers, featuring dual islands and top-of-the-line commercial appliances. The primary suite, located on the first floor in its own private wing, serves as a luxurious retreat with a spa-like bath that includes heated floors, separate dressing areas for him and her, a fifth fireplace, and large windows that offer views of the secluded grounds. The finished walkout lower level is an entertainer’s paradise, complete with a custom bar, billiards area, golf simulator, indoor hot tub room, sauna, greenhouse atrium, and a full bath with a changing room that opens to a 60′ x 25′ built-in swimming pool. Additionally, there’s a full upstairs apartment perfect for in-laws or an Au Pair, an elevator servicing all three floors, and covered patios on both levels that overlook the beautiful grounds and tranquil reflection pond. The heated garage accommodates six cars, and the extensive landscaping adds to the estate’s charm.
Address: 5537 Orchard Ridge Dr, Rochester, MI 48306
Listing Price: $6,450,000 million
Square feet: 9,186
Bedrooms and Bathrooms: 6 bedrooms and 9 bathrooms
Zillow listing for 5537 Orchard Ridge Dr, Rochester, MI
