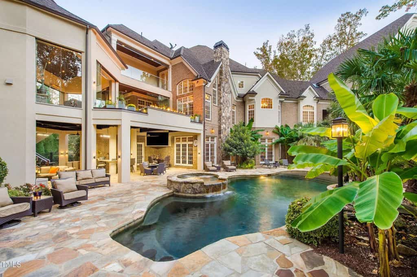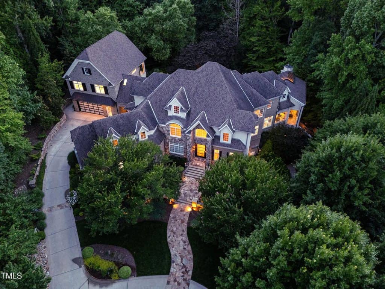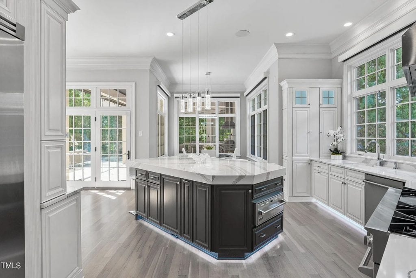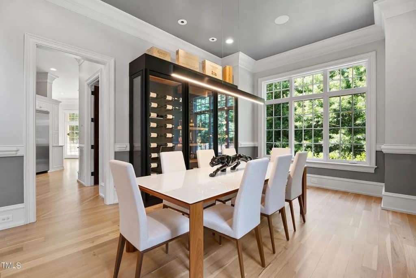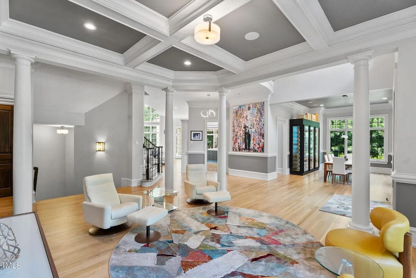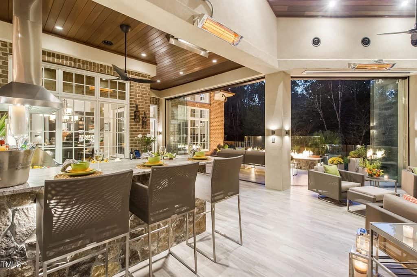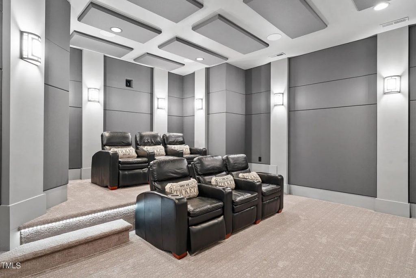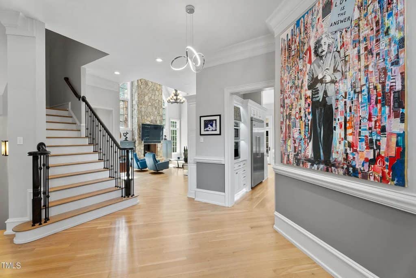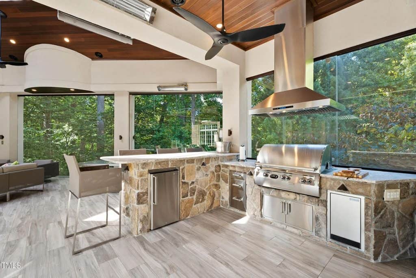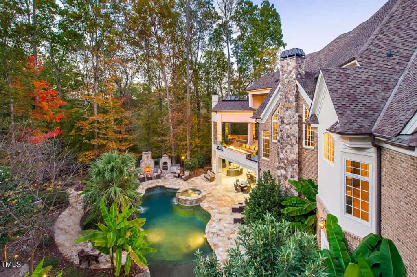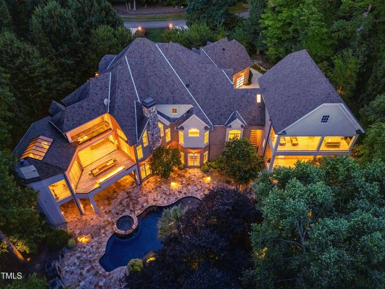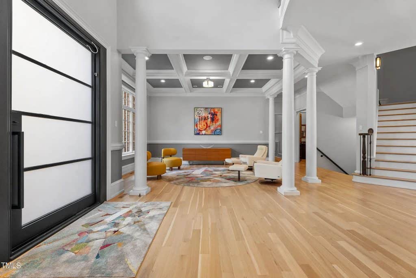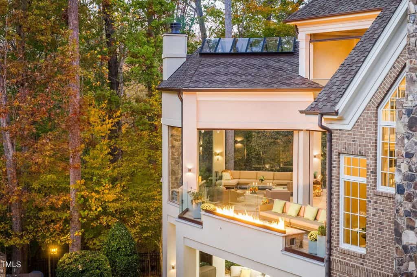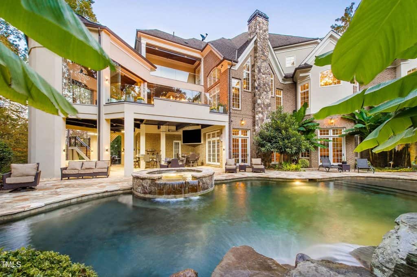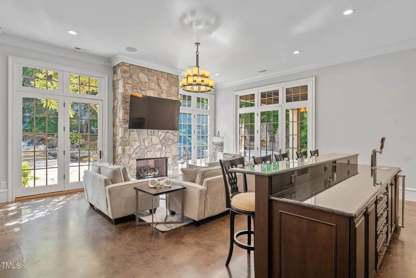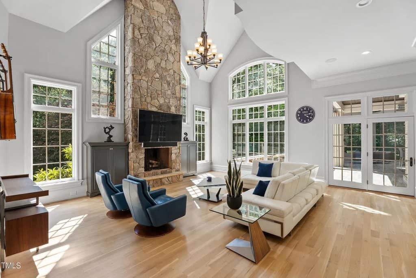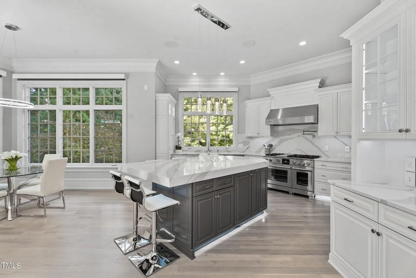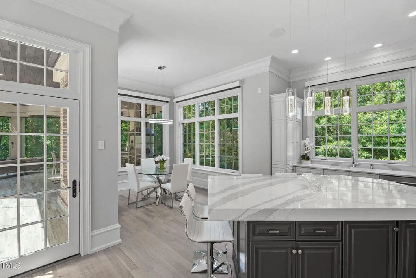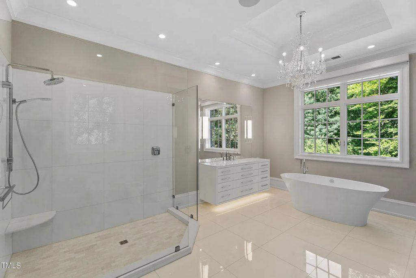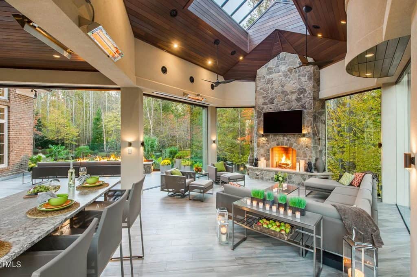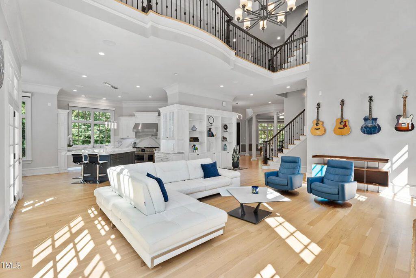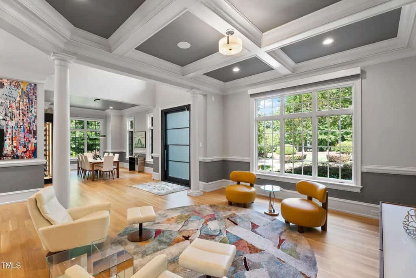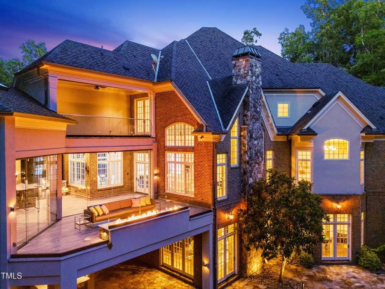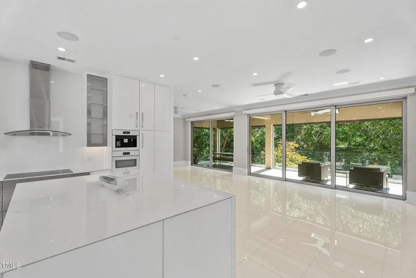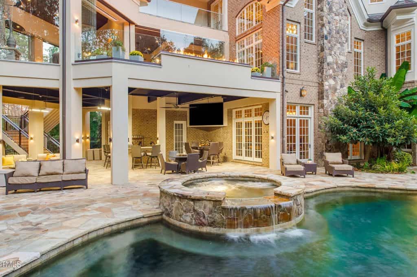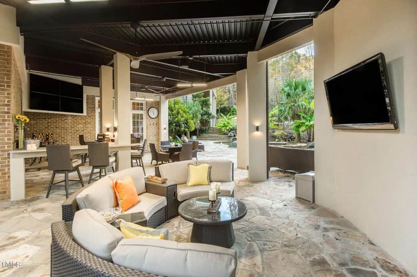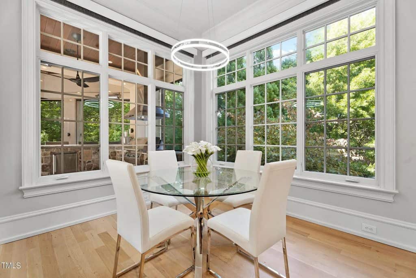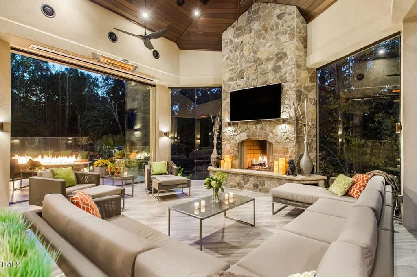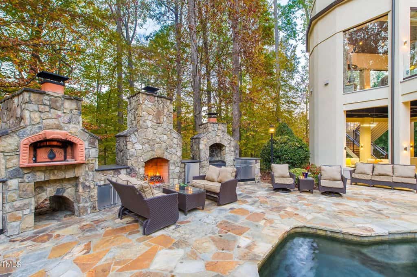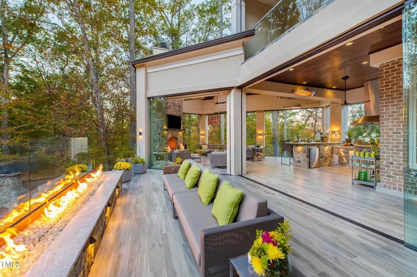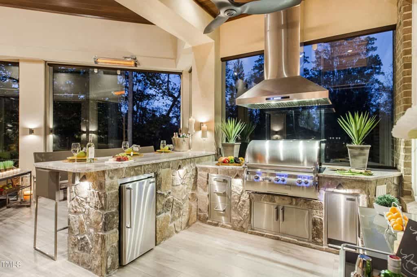This home is perfect for entertaining, with a formal dining area that boasts an elegant temperature-controlled wine wall, a stunning stone wood-burning fireplace with a gas starter, and a main floor owner’s suite complete with a spacious shower, separate jacuzzi tub, walk-in closet, and laundry area. Invite your guests to the impressive Mega Deck, this outdoor space is designed for year-round enjoyment, featuring infrared heaters for cooler months, tiled floors, a fire rail, a wood-burning fireplace, an outdoor kitchen, and a beverage center. You can take the stairs or one of the two elevators to discover a second owner’s suite with a large bath and closet, along with additional spacious rooms that have ensuite baths. There’s also a bonus room equipped with a full kitchen, accessible from the bonus room or the separate two-car garage with a private elevator. The addition is beautifully designed with a contemporary aesthetic, showcasing snow-white Miele appliances, heated floors, and a sweeping balcony that overlooks the backyard oasis—ideal for guests, family, or live-in help. Head down to the basement for endless entertainment options, including a billiard room, exercise area, steam shower, and a formal movie theater with a projector and stadium seating. Leave the basement behind and dive into your own slice of paradise! Enjoy a heated saltwater pool complete with a spa, stunning cascading waterfalls, and dedicated grill and smoker areas. Take a leisurely walk to your koi pond for a peaceful nature escape, and practice your golf skills on the artificial turf that completes your fenced backyard.
Address: 11205 Jonas Ridge Ln, Raleigh, NC 27613
Listing Price: $4,950,000 million
Square feet: 9,838
Bedrooms and Bathrooms: 5 bedrooms and 10 bathrooms
Zillow listing for 11205 Jonas Ridge Ln, Raleigh, NC
