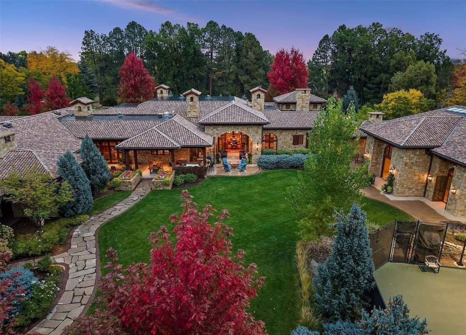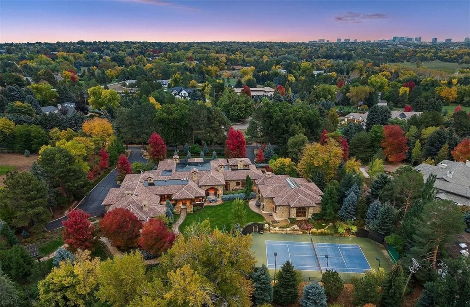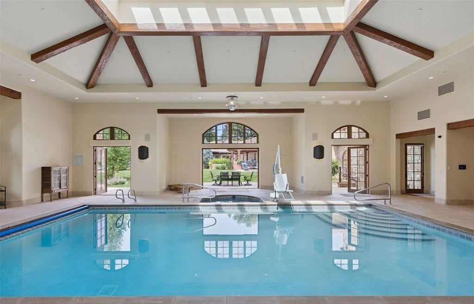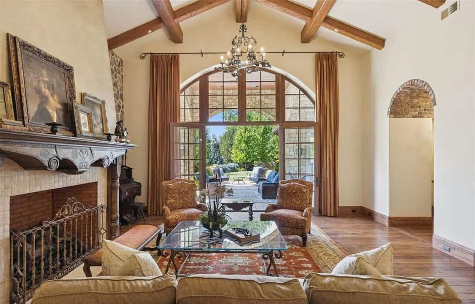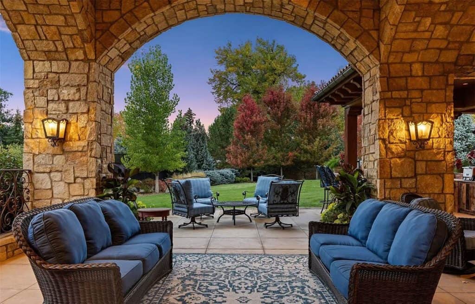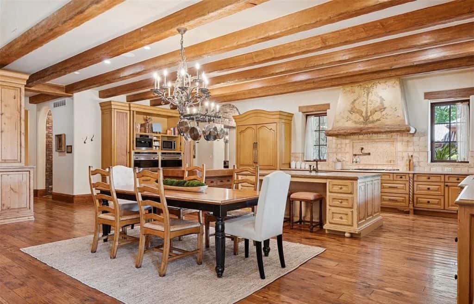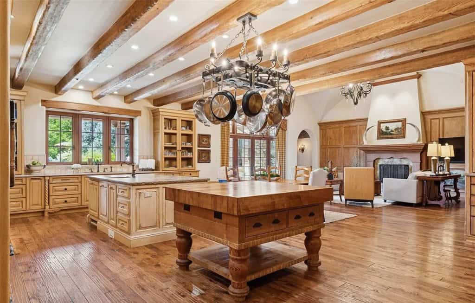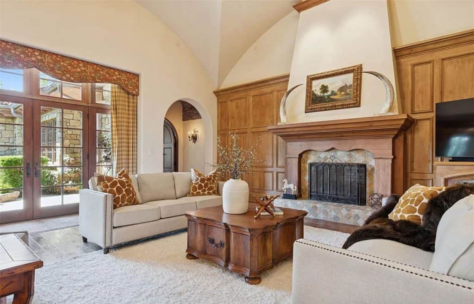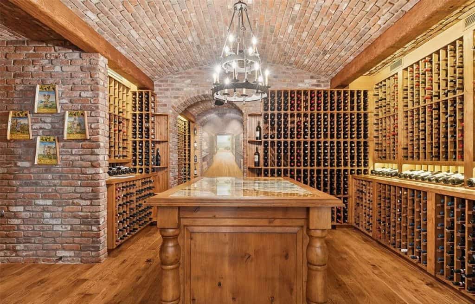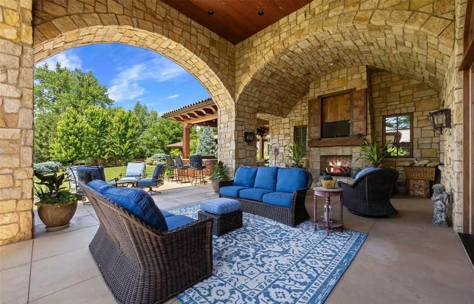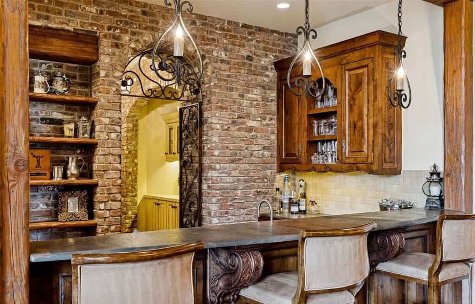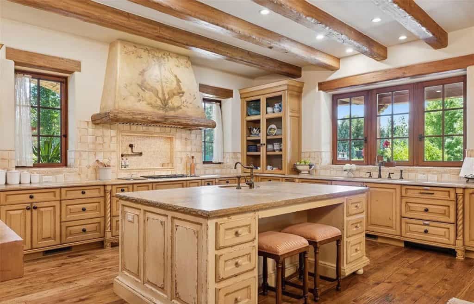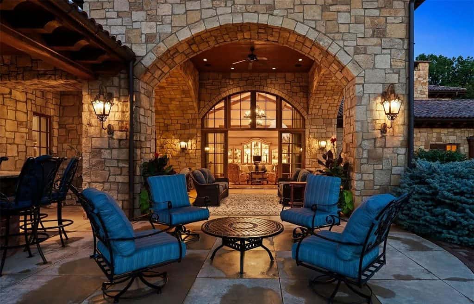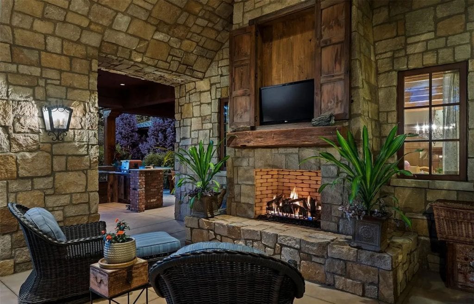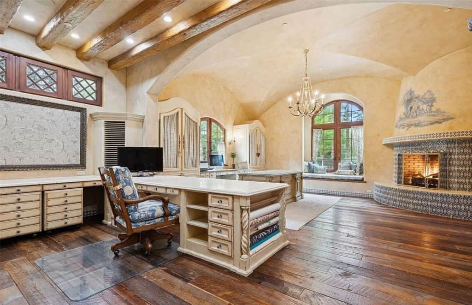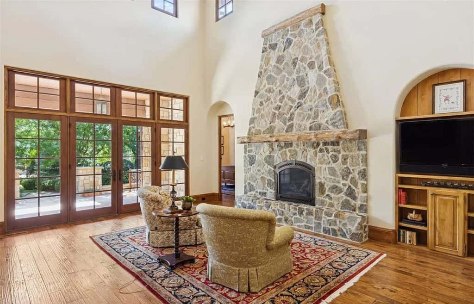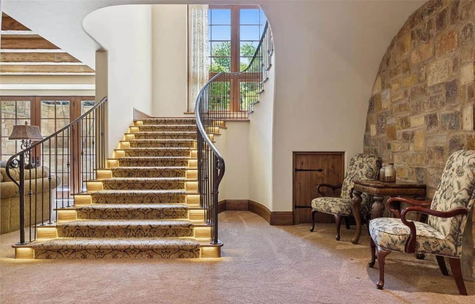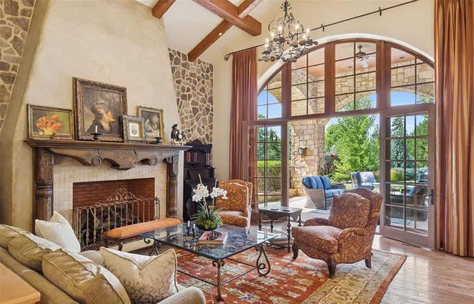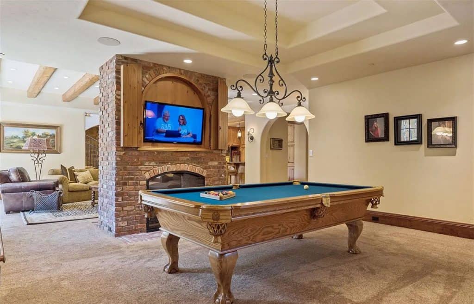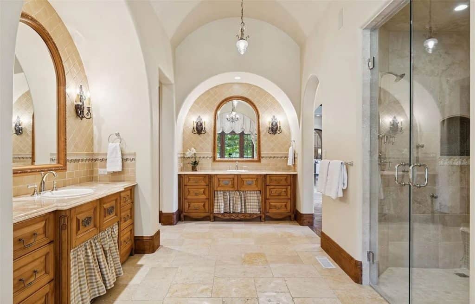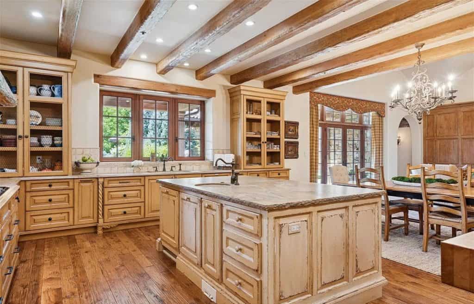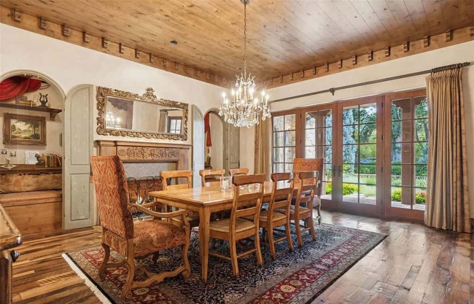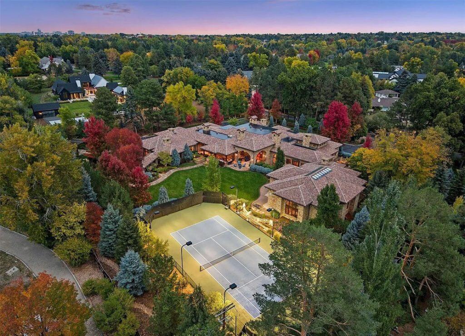Upon entering, you’ll find soaring ceilings, wide plank hardwood flooring, custom millwork, and beautiful stone fireplaces featuring hand-carved details. The open-concept gourmet kitchen is equipped with dual islands, professional-grade appliances, a walk-in pantry, a butler’s pantry, and a seamless transition into the expansive family room, formal dining area, wet bar, and great room—perfect for effortless entertaining. The lower level was designed for entertainment, featuring a spacious recreational room, a wet bar, a custom brick wine cellar that holds 2,200 bottles, an office, two walk-out patios, and a theater. This level is also home to a bright guest suite, a fitness center, a whimsical bunk room, a cedar closet, and ample storage space. The natatorium includes a hot tub, skylights, and expansive windows and sliding doors that lead to the large outdoor pool patio—ideal for enjoyment throughout the year.
Address: 7 Village Road, Cherry Hills Village, CO 80113
Listing Price: $9,975,000 million
Square feet: 19,553
Bedrooms and Bathrooms: 6 bedrooms and 11 bathrooms
Zillow listing for 7 Village Road, Cherry Hills Village, CO
