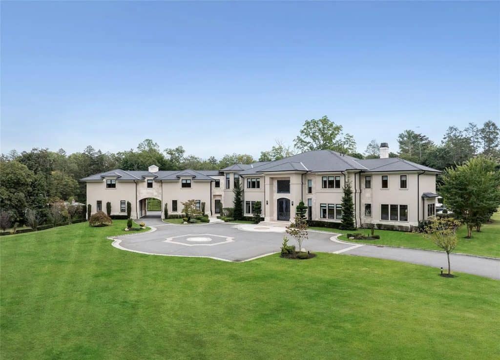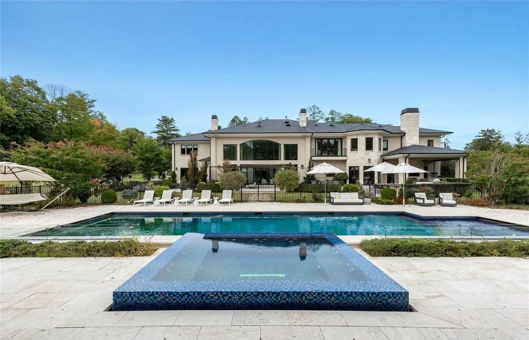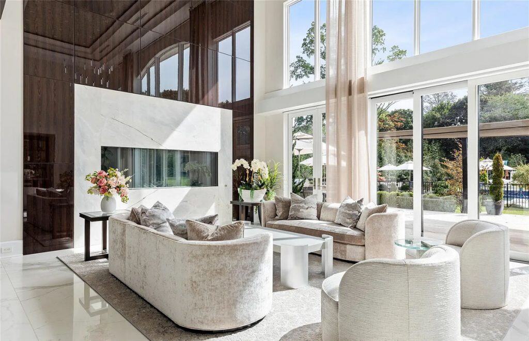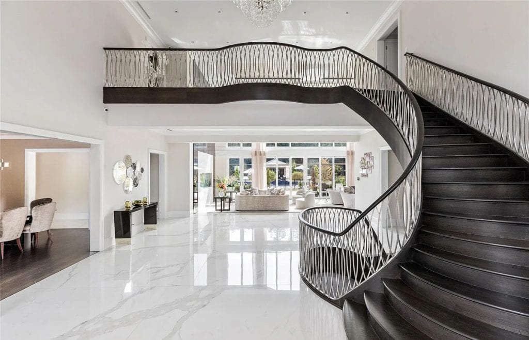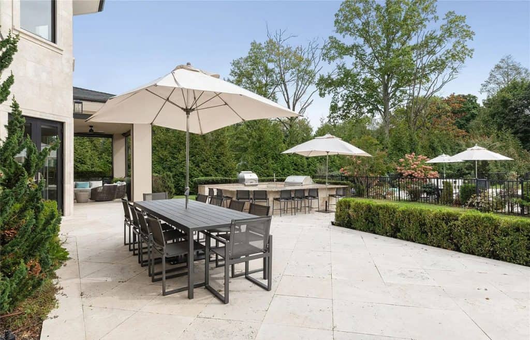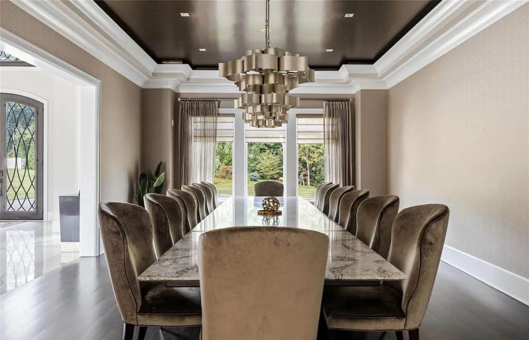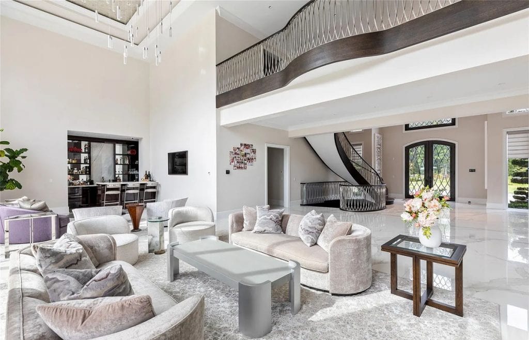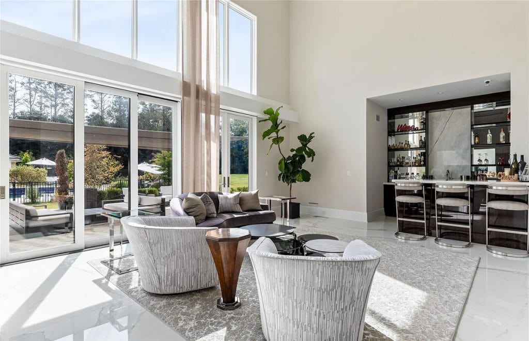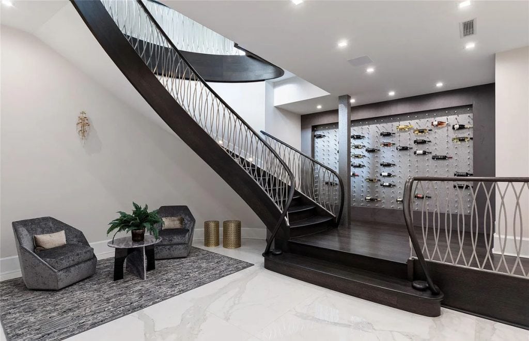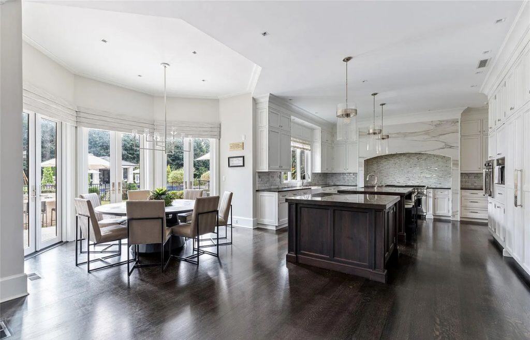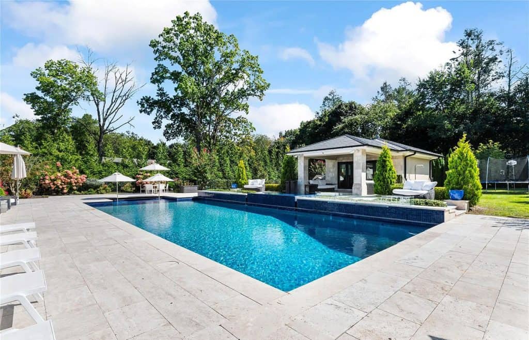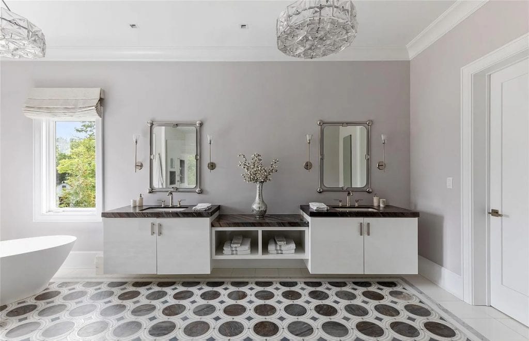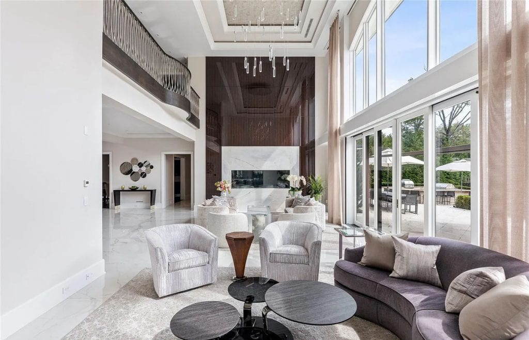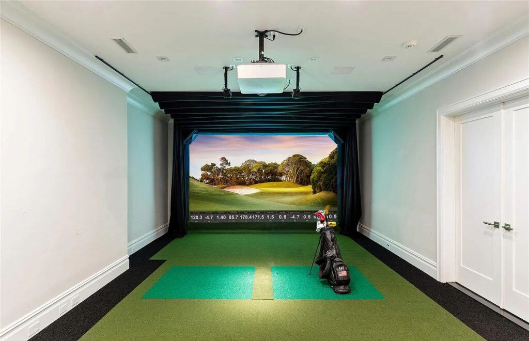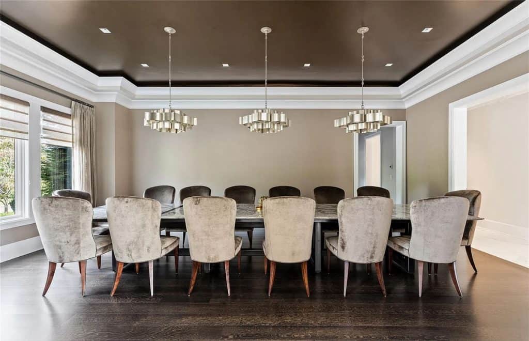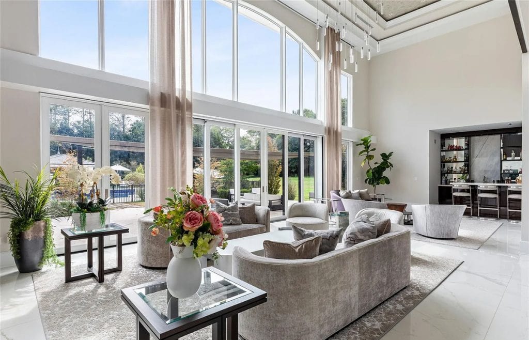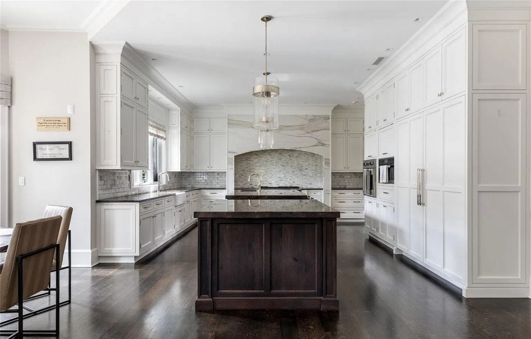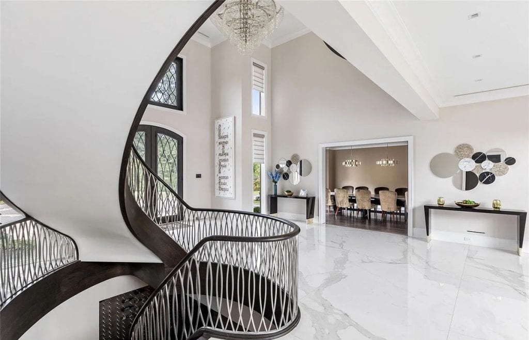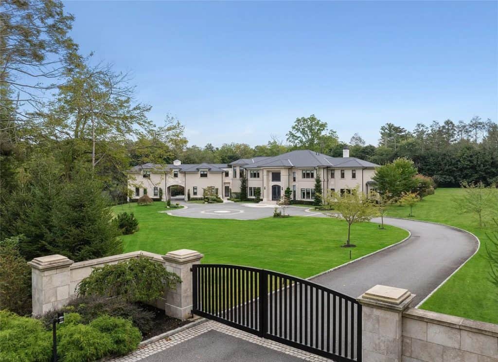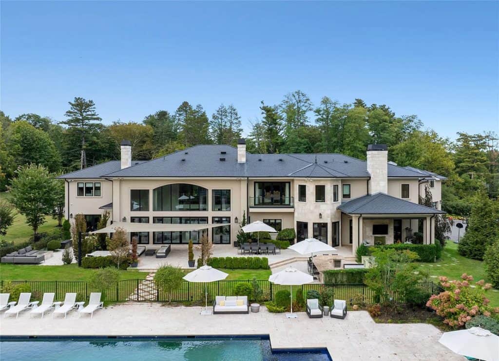Nestled behind two exclusive gates in one of Long Island’s most esteemed neighborhoods, this newly built estate features 10 bedrooms and 15 bathrooms, showcasing a perfect blend of sophisticated design and opulent living. Inside, a grand marble foyer featuring a sweeping spiral staircase reveals the core of the home: a spacious great room with high ceilings, a modern gas fireplace, a custom wet bar, and expansive glass walls that blur the line between the interior and exterior. The inviting family room includes a cozy fireplace with a custom stone mantel and lovely natural wood built-ins. On the upper floor, the primary wing brings to mind the ambiance of a luxury hotel, featuring a private lounge, a dressing and vanity area, a spa-like bathroom with a large rain shower and soaking tub, heated floors, and several walk-in closets with custom wardrobe designs. It features a one-bedroom guest suite, a media or den area, a full bathroom, a cutting-edge gym equipped with a sound system and sauna, and a full-scale golf simulator for year-round enjoyment. Outside, the luxurious amenities continue with a covered patio that includes a fireplace, a built-in kitchen, and a beautiful in-ground pool and spa.
Address: 53 Simonson Road, Old Brookville, NY 11545
Listing Price: $12,800,000 million
Square feet: 20,000
Bedrooms and Bathrooms: 10 bedrooms and 15 bathrooms
Zillow listing for 53 Simonson Road, Old Brookville, NY
