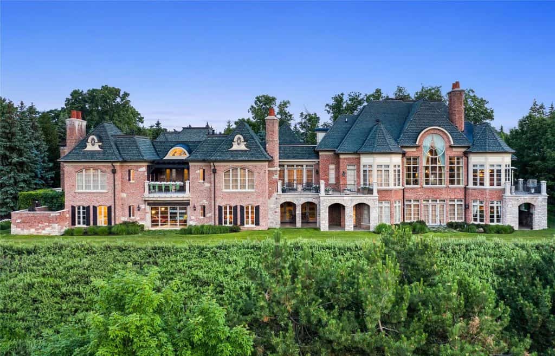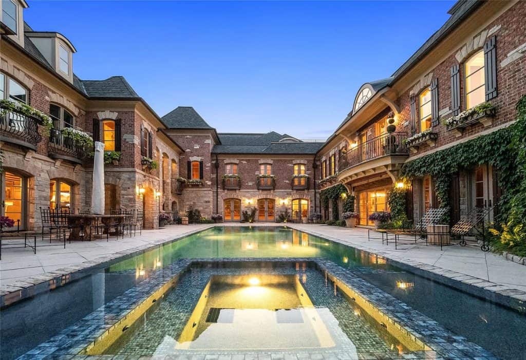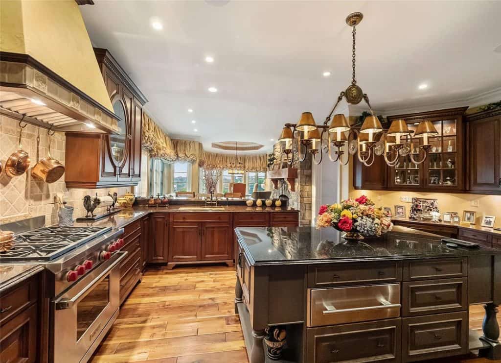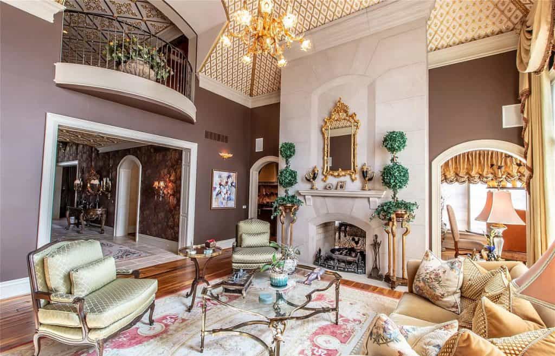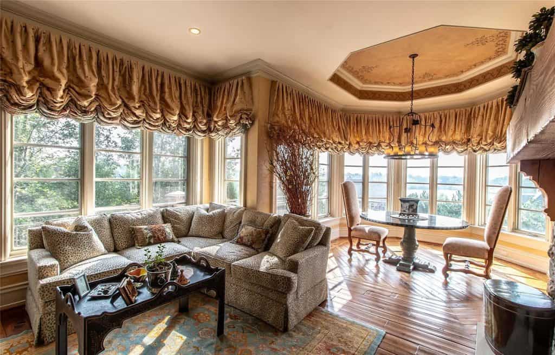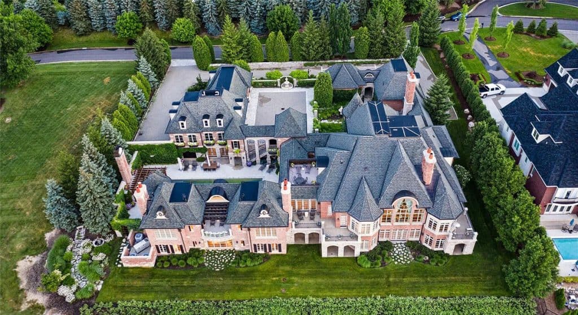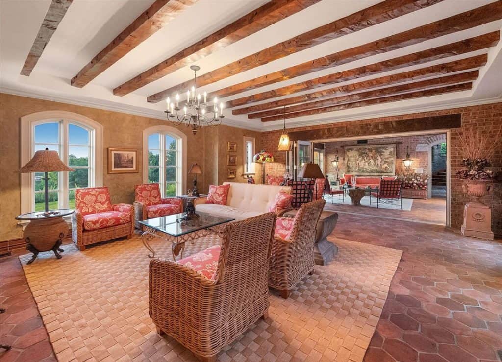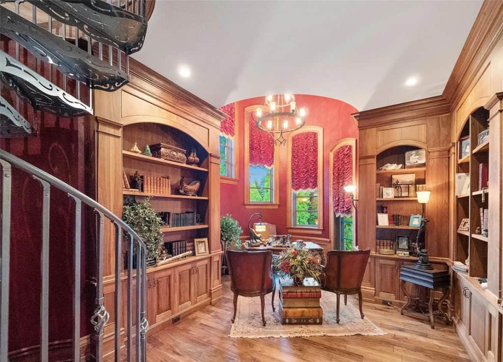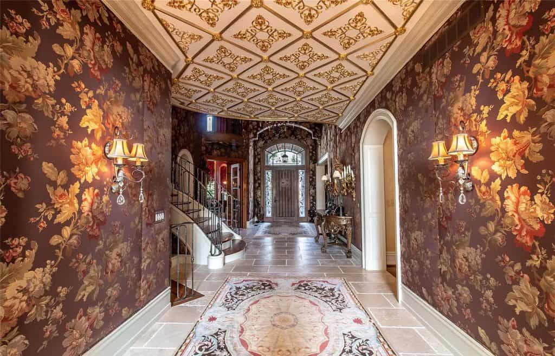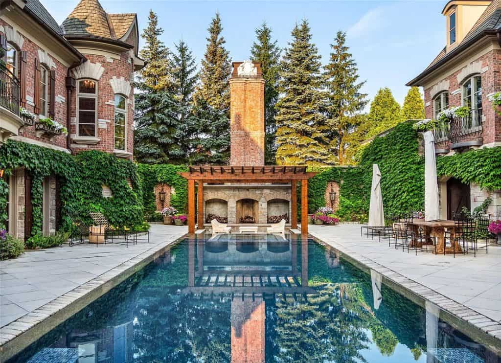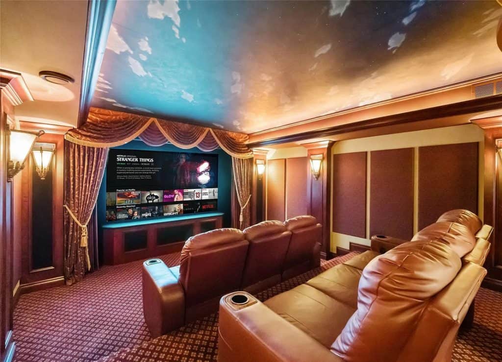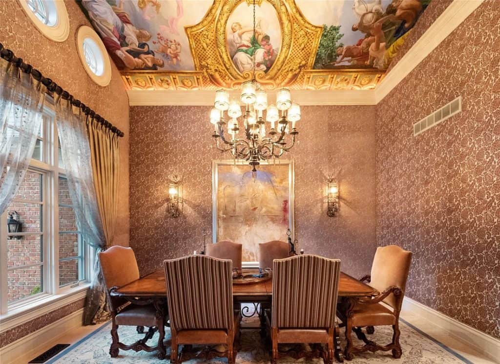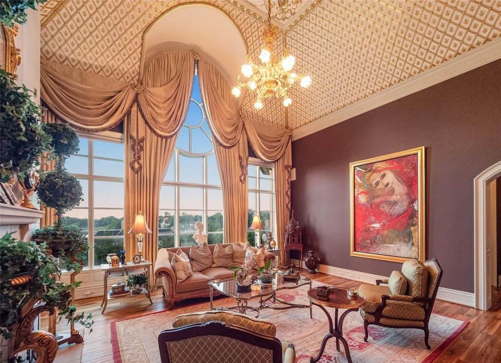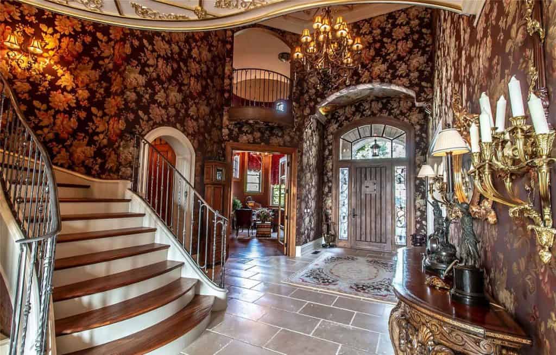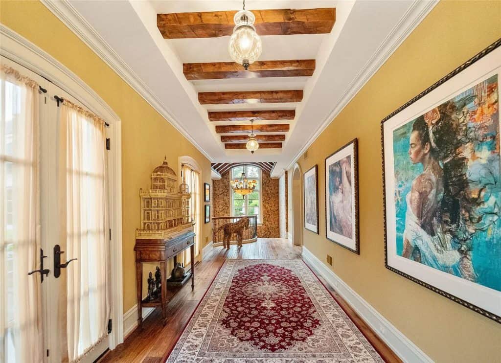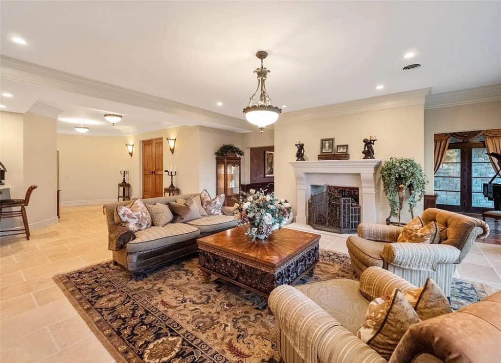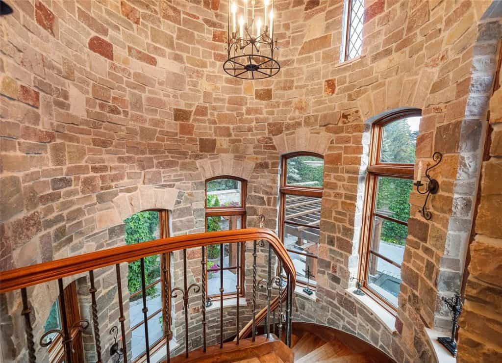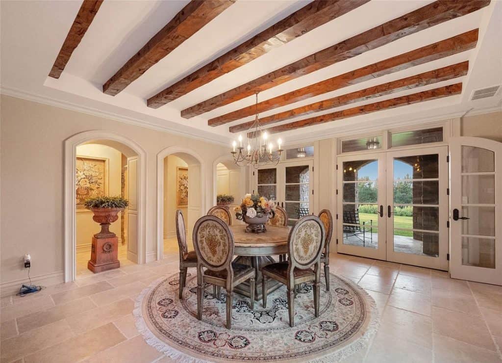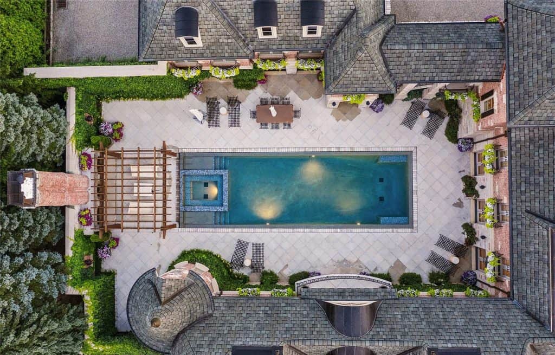Designed to embrace the beauty of the outdoors, this magnificent estate features covered terraces, stone patios, a unique courtyard pool, outdoor fireplaces, breathtaking landscaping with mature perennial gardens, an exposed aggregate driveway, and an 8-car heated garage complete with a car wash. This uniquely designed estate captivates with exquisite artistic details and luxurious finishes created by various resident artisans. It boasts custom millwork, Venetian plaster, silk-padded walls, gold foil accents, and planked ceilings, along with imported marble and mosaic walls. Additional highlights feature a two-story executive library, formal living and dining rooms, a chef’s kitchen equipped with top-of-the-line appliances, and several lounges. The beautifully designed lower level includes a starry night movie theater, fitness room, sauna, bar, game room, recreation room, a fully equipped pool kitchen, and much more!
Address: 2756 Turtle Bluff Dr, Bloomfield Hills, MI 48302
Listing Price: $11,500,000 million
Square feet: 21,256
Bedrooms and Bathrooms: 6 bedrooms and 10 bathrooms
Zillow listing for 2756 Turtle Bluff Dr, Bloomfield Hills, MI
