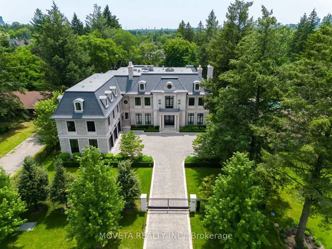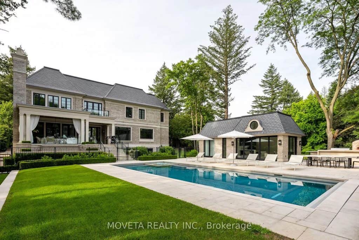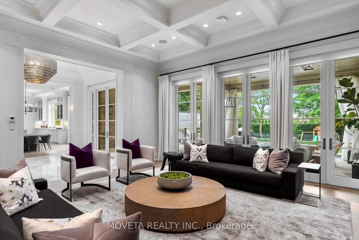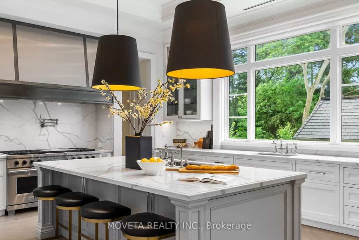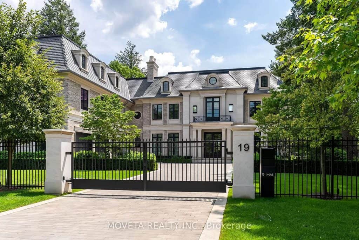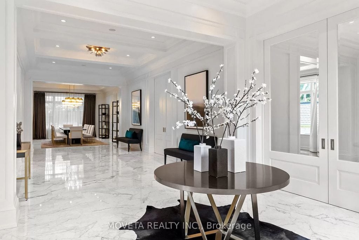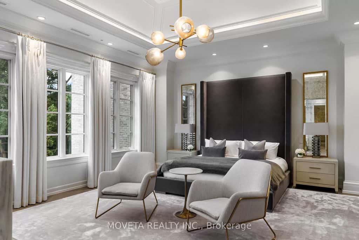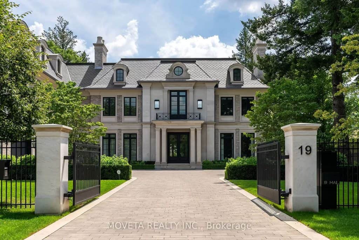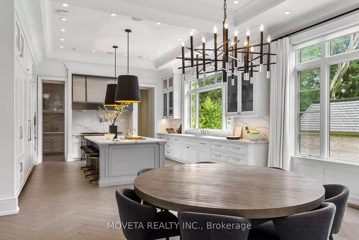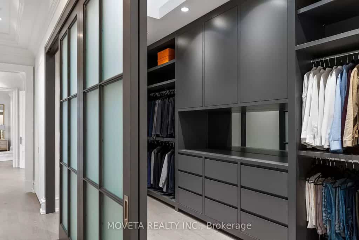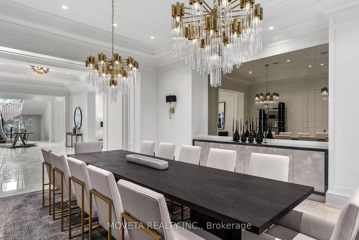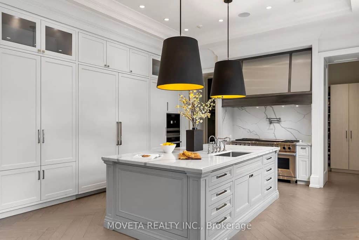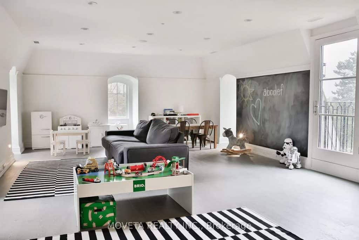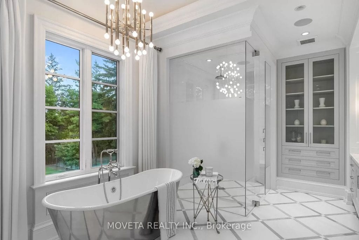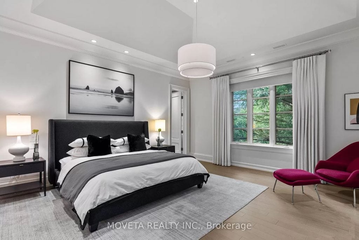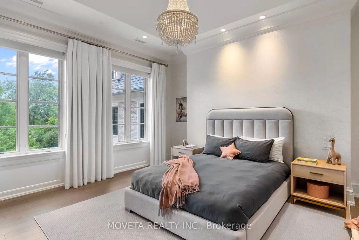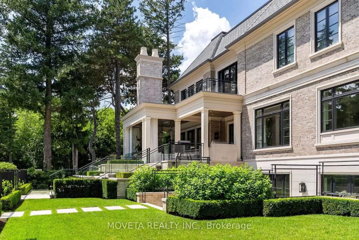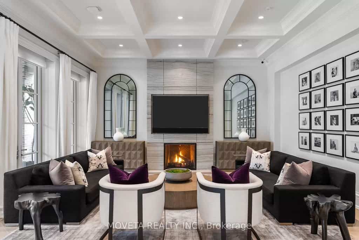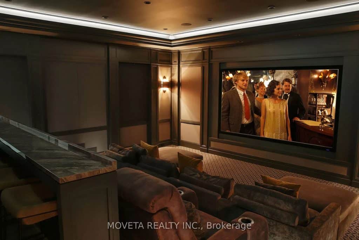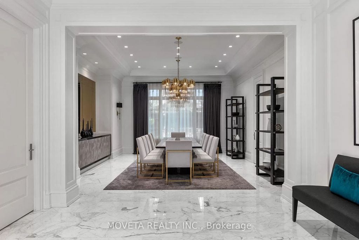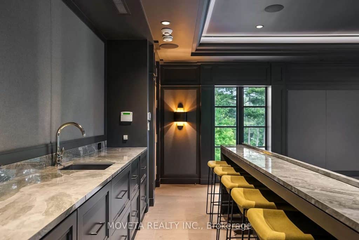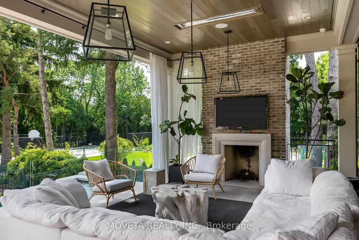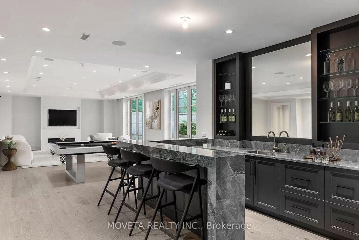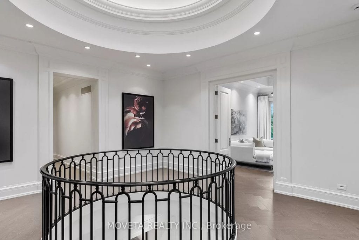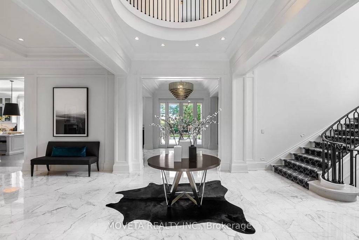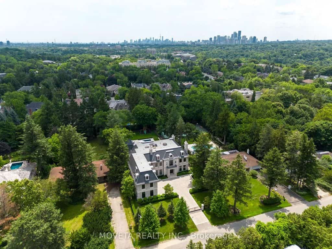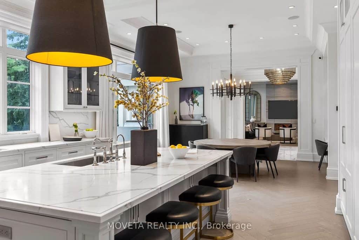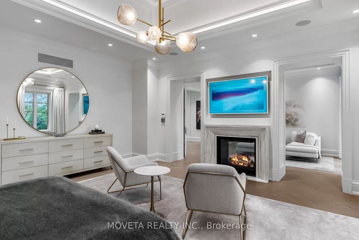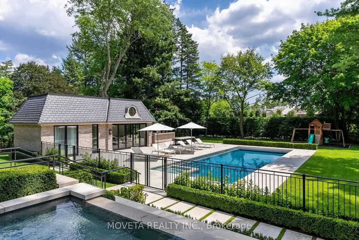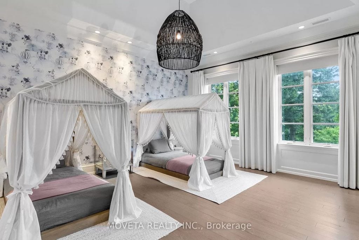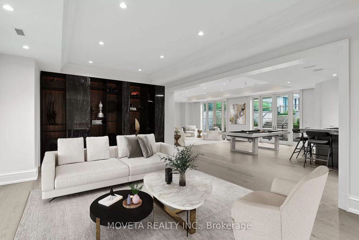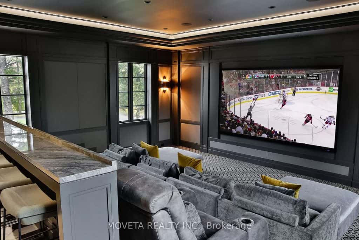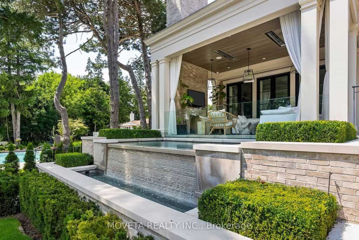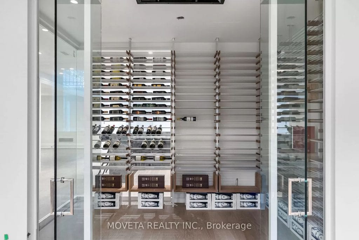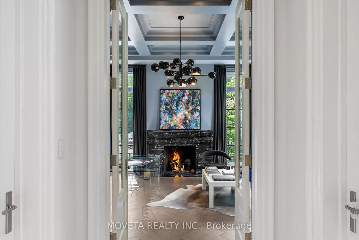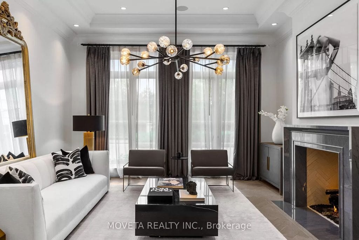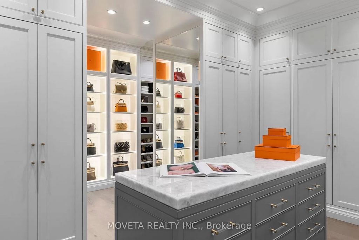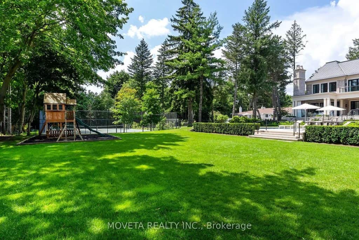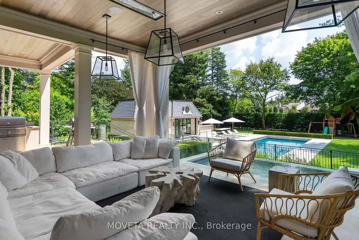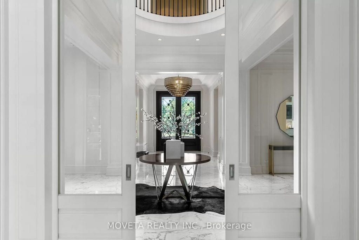This exceptional move-in ready home is located in a gated estate on a sunny south-facing lot. Situated in an exclusive cul-de-sac in the prestigious Bridle Path neighborhood, this property boasts 15,583 sqft of meticulously crafted living space. The grand cathedral skylight and open plan with soaring ceilings flood the interior with natural light. Throughout the home, you’ll find herringbone hardwood and Italian Statuario marble floors. The chef’s kitchen and family room open to a covered outdoor living room. The primary bedroom is palatial, featuring a living room, double-sided fireplace, and terrace. The spa-like ensuite includes a cast iron tub and oversized steam shower. The second level offers a media room, while the third floor features a loft. The walk-out lower level includes a wine cellar, game room, cigar lounge, gym, massage room, sauna, salon, and private nanny quarters. Outside, the meticulously manicured grounds showcase a stunning concrete pool and spa, an outdoor kitchen with a built-in gas BBQ and wood-burning pizza oven. The guest house features wall-to-wall bi-folding doors, heated floors, vaulted ceilings, a bathroom, bedroom, kitchen, and living space. This property is truly one of a kind.
Address: 19 Country Ln, Toronto, ON M2L 1E1
Listing Price: C$19,800,000 million
Square feet: 15,583
Bedrooms and Bathrooms: 7 bedrooms and 11 bathrooms
Zillow listing for 19 Country Ln, Toronto, ON
